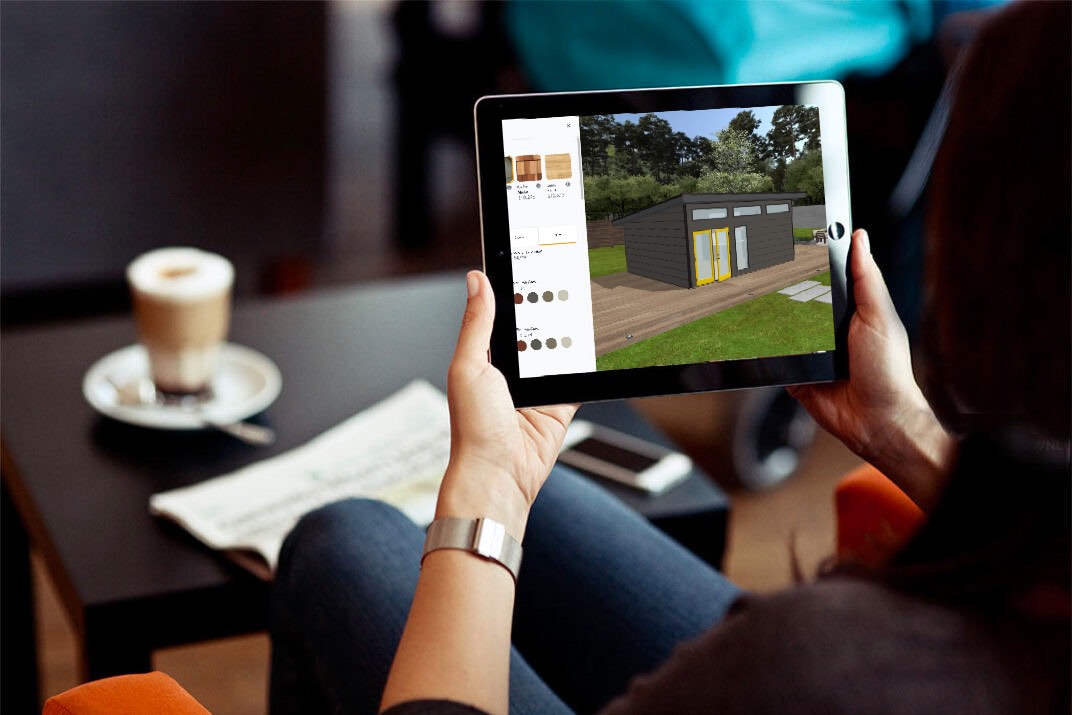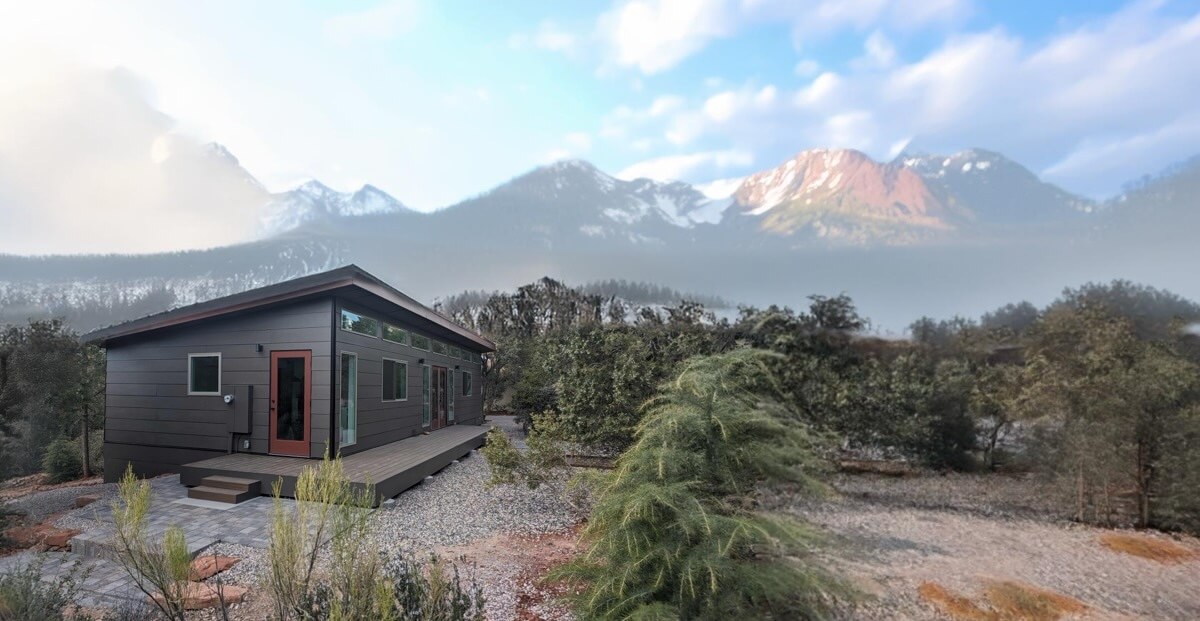
Your Turnkey Accessory Dwelling Unit or Guest House
- Customizable designs to fit your unique needs and style
- Streamlined permitting process across all 50 states
- Professional installation by certified builders nationwide
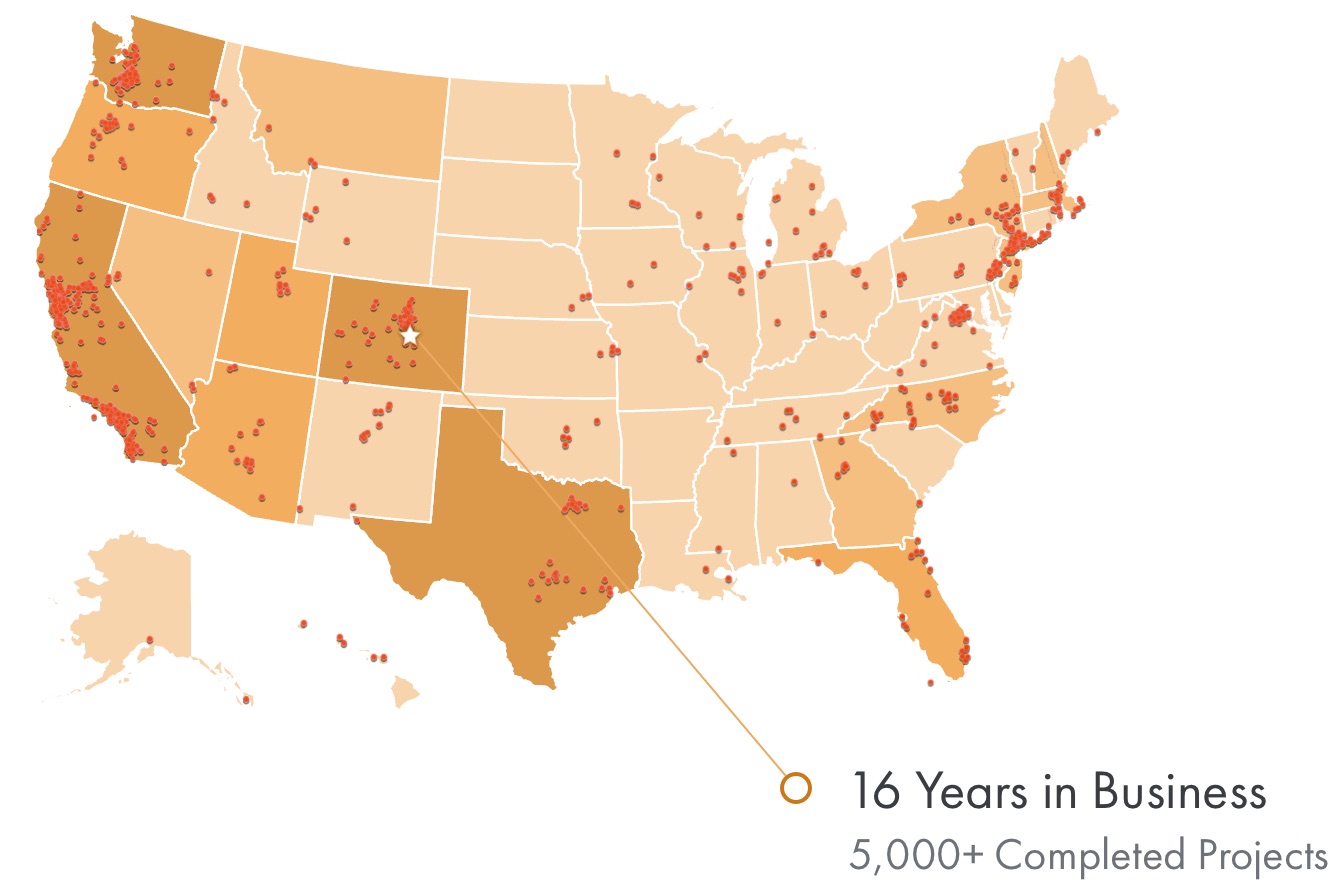
Transform Your Space with ADUs from America's Trusted Leader
Our Summit Series offers versatile options to match your space and lifestyle, maximizing value while minimizing hassle.
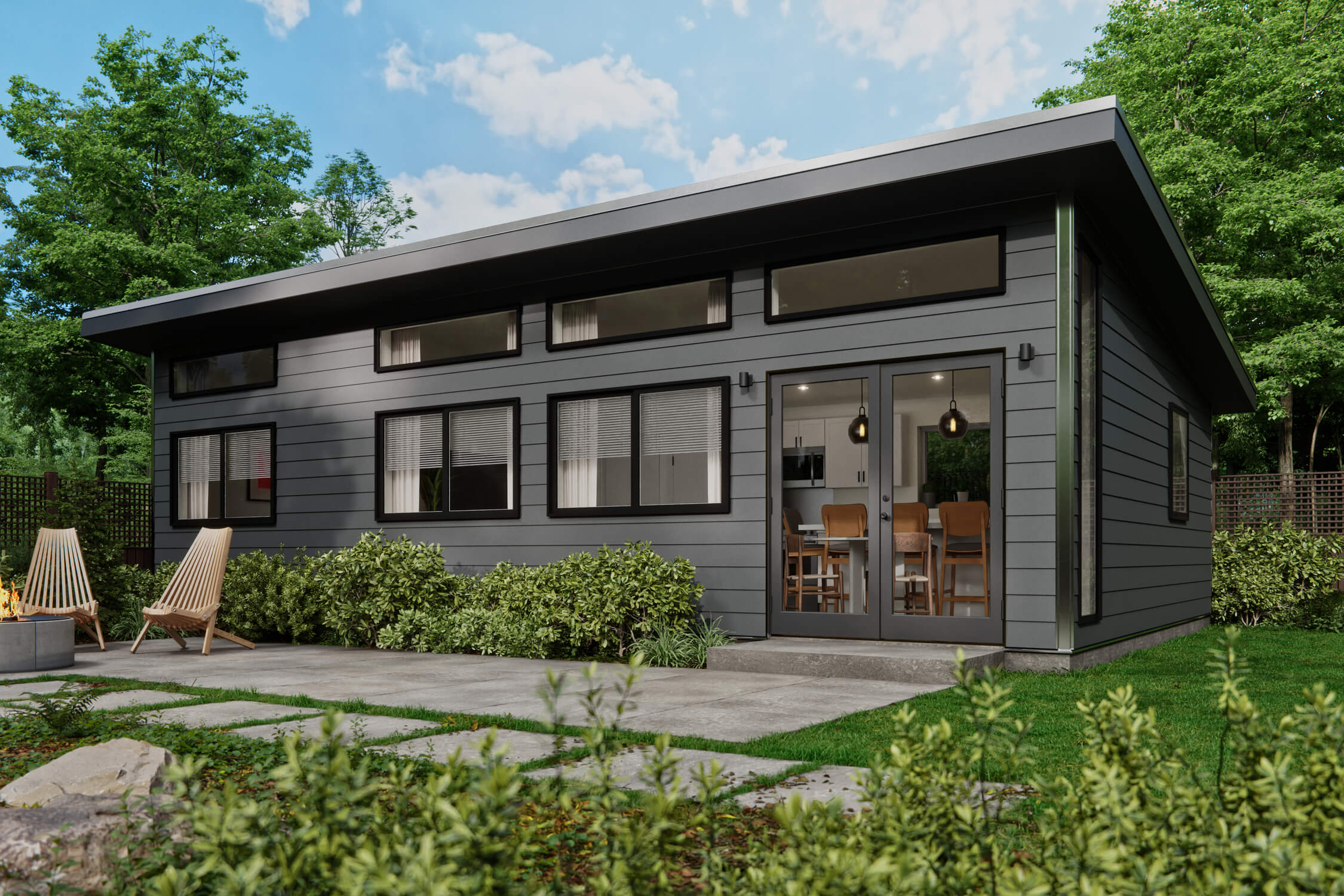
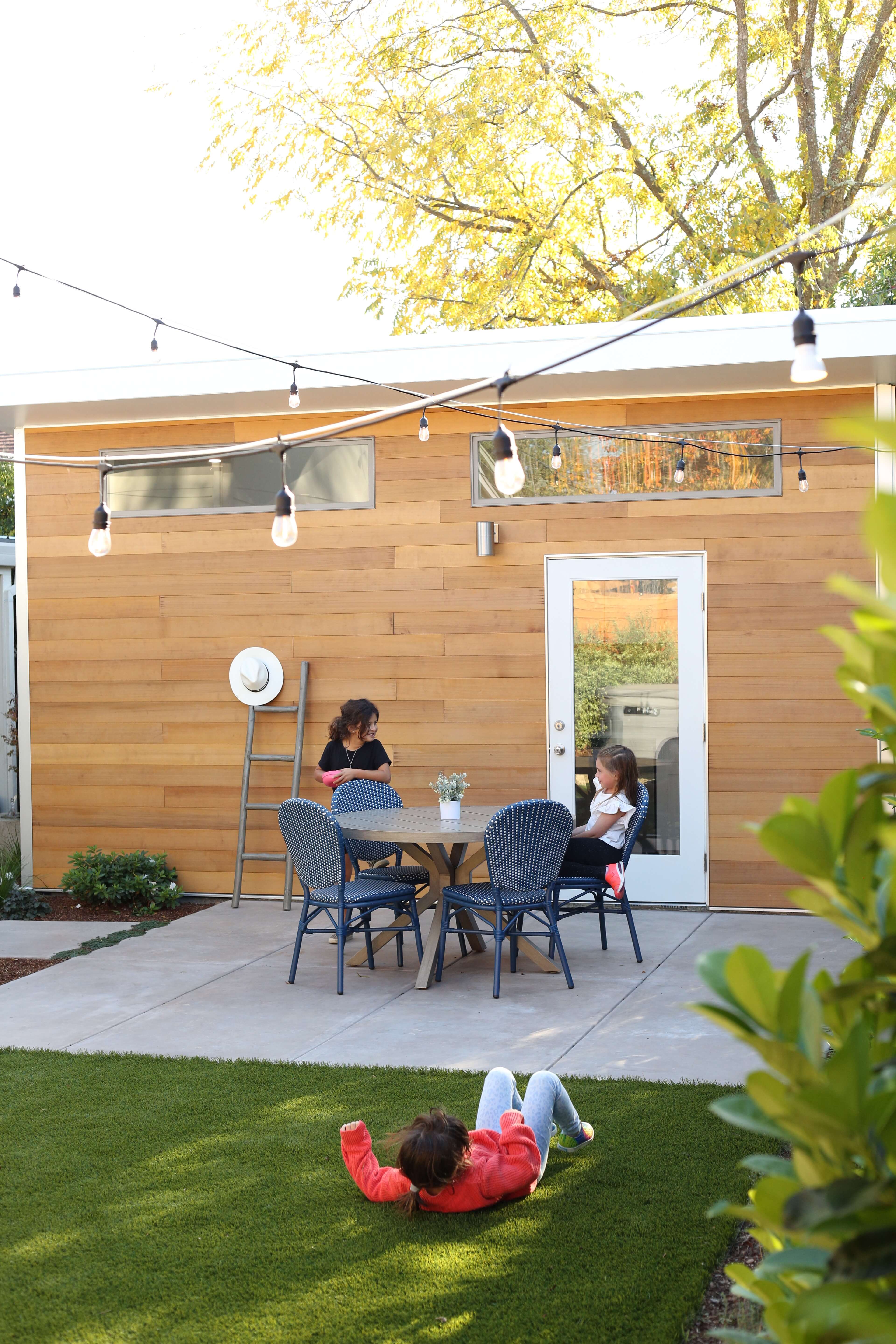
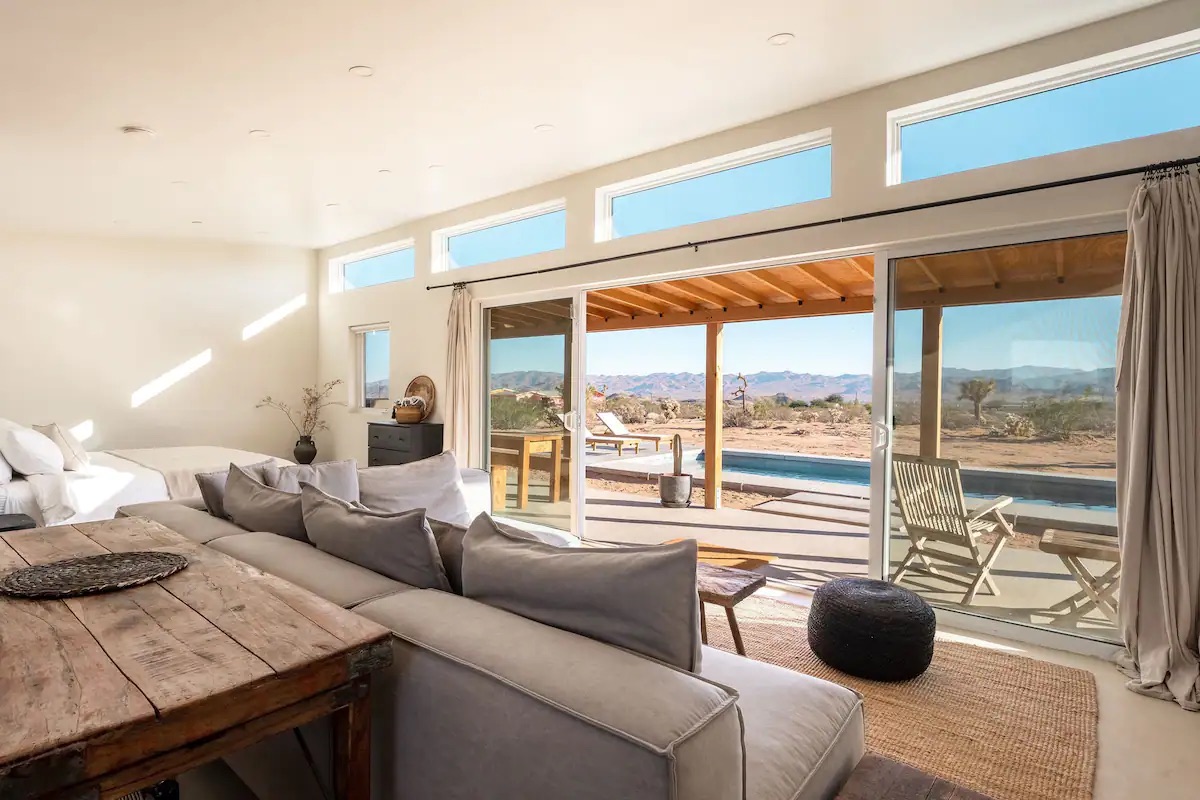


Building Dreams, One ADU at a Time
Working with Studio Shed was such a great experience. From inception to completion they were very easy to work with. The quality of their products are top notch, not cheap materials. There was great attention to detail and they were very responsive specially when it came to working with the city to have our permits approved. They were there every step of the way. Ultimately the project was a success and we love the outcome! Such a great addition to our property with this new Granny Cottage!
Quinn F, Texas
What customers are saying about Studio Shed Summit
TTiffanyVerified Customer"I had the best experience with Studio Shed. Their customer service was outstanding. They patiently worked with me to find local installers that could also do a significant amount of site work in our yard and spent countless hours working on modifying the details of what we wanted our shed to have. Catherine in particular was outstanding to work with. Absolutely recommend Studio Shed!"
MMayVerified Customer"I chose Studio Shed product because they deliver best quality and beautiful design! The entire process was seamless from start to finish. The shed is a beautiful work of art and the materials used are top notch. Studio Shed is the best at what they do. Thank you team!"
RRebeccaVerified Customer"Our studio shed experience was fantastic! From our visit to their factory, the shed design and the delivery and construction. We chose to finish the interior ourselves. I’m sure our capable crew would have done a great job there as well! Highly recommend!"
Compact Luxury,
Maximum Efficiency
Our small Summit Series models prove that great things come in small packages. Perfect for cozy studios or efficient one-bedroom spaces, these models offer smart design in a compact footprint.
Ideal for intimate guest houses, home offices, or starter ADUs, the small Summit Series delivers big on style and functionality.
The Perfect Balance
of Space and Style
Step up to our medium Summit Series for the ideal blend of spaciousness and practicality. These versatile models offer flexible layouts, accommodating up to two bedrooms without overwhelming your property.
Whether you're looking for a generous guest suite or a comfortable living space, our medium Summit Series hits the sweet spot of size and sophistication.
Expansive Living,
Endless Possibilities
Experience the pinnacle of ADU living with our large Summit Series. These spacious models offer room to breathe, entertain, and truly make your space your own. With options for two bedrooms and bathrooms, these units are perfect for long-term residences, multi-generational living, or luxury vacation rentals.
The large Summit Series is where dreams of expansive, independent living become reality.
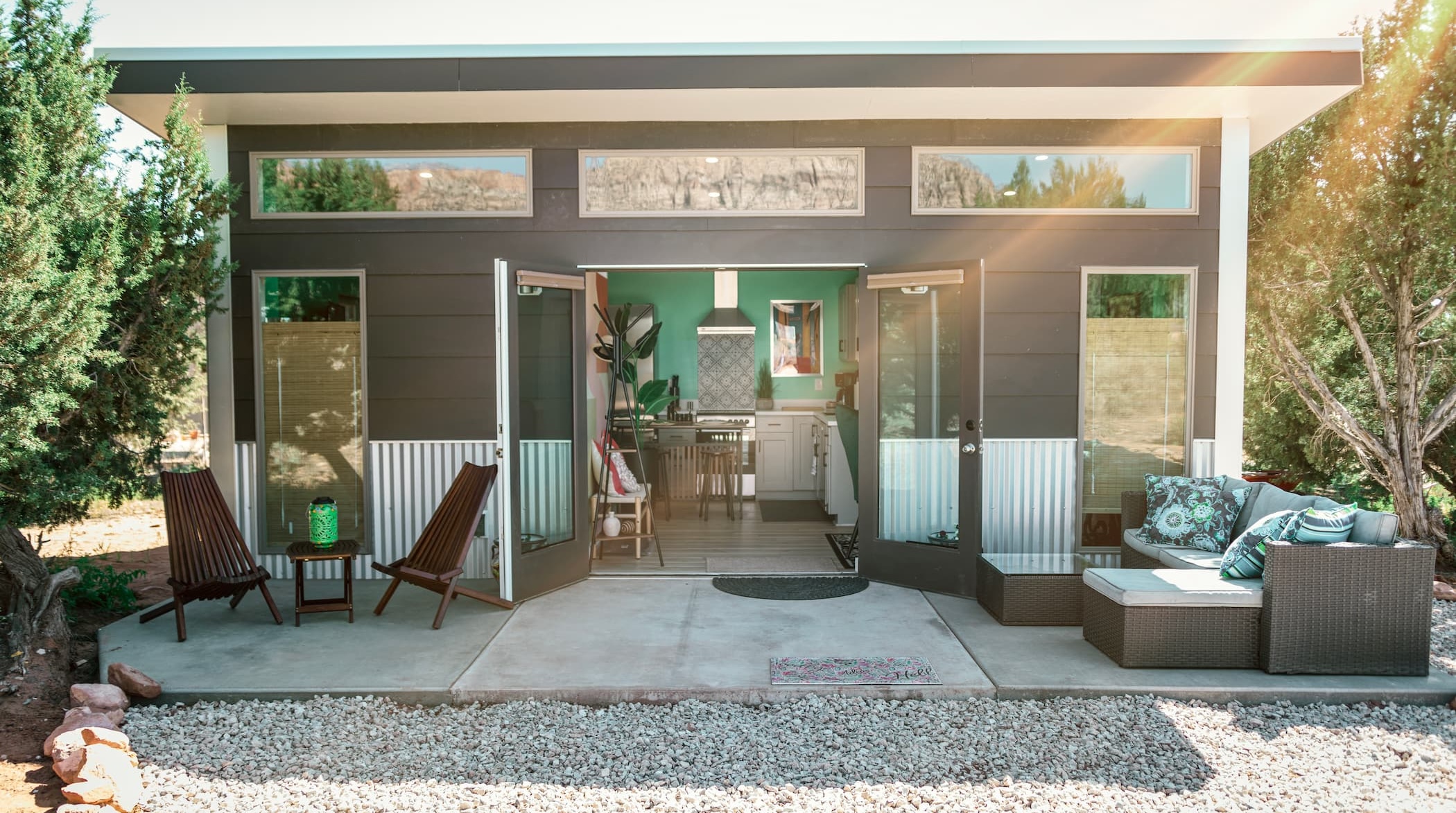
Professionally Engineered Interior Kits Designed for your ADU Space
We offer end-to-end design, manufacturing and installation of interiors with our Summit series. These dwelling solutions can be utilized as an ADU, multi-gen living, or even a personal sanctuary.
-
Versatile Solution: Adaptable for ADUs, multi-gen living, or personal retreats, maximizing property value and market appeal.
-
All-in-One Package: Includes bedroom, utility space, bathroom, and kitchen, streamlining development and reducing costs.
-
Customizable Features: Flooring options and layout flexibility allow tailoring to specific market demands while maintaining efficiency.
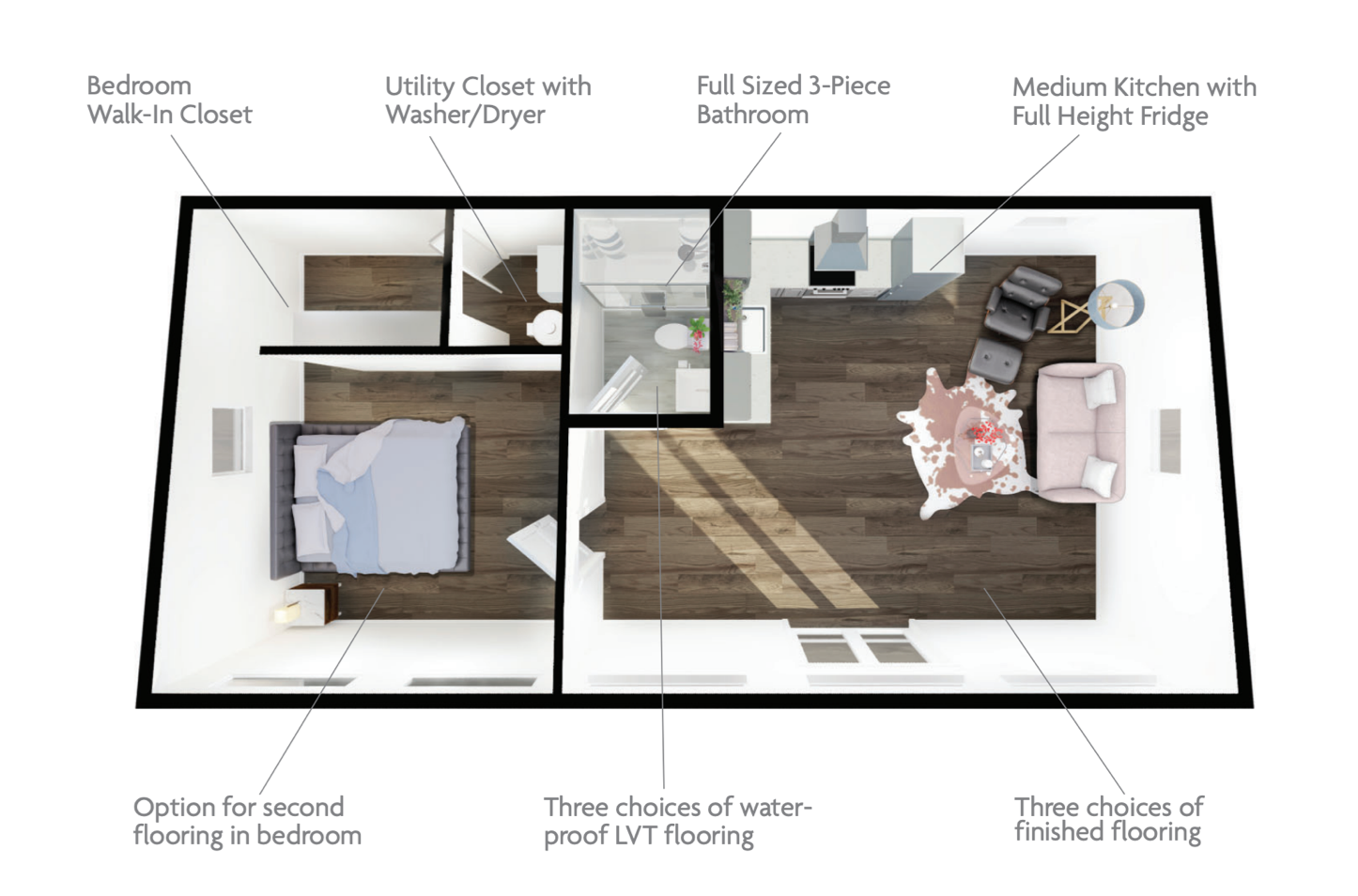
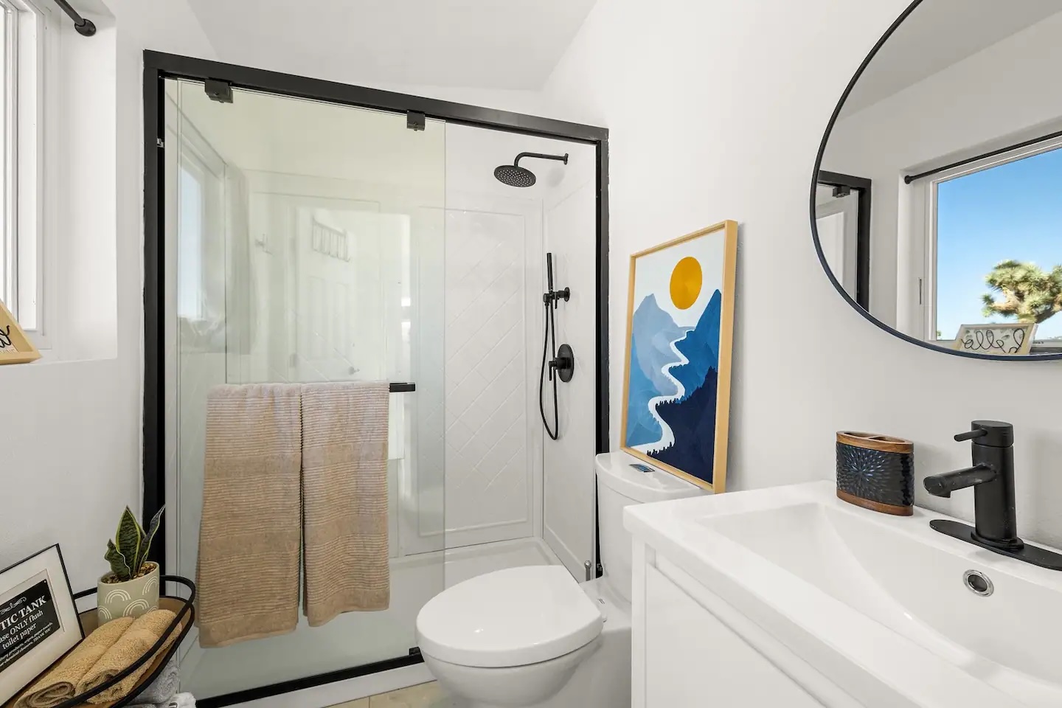
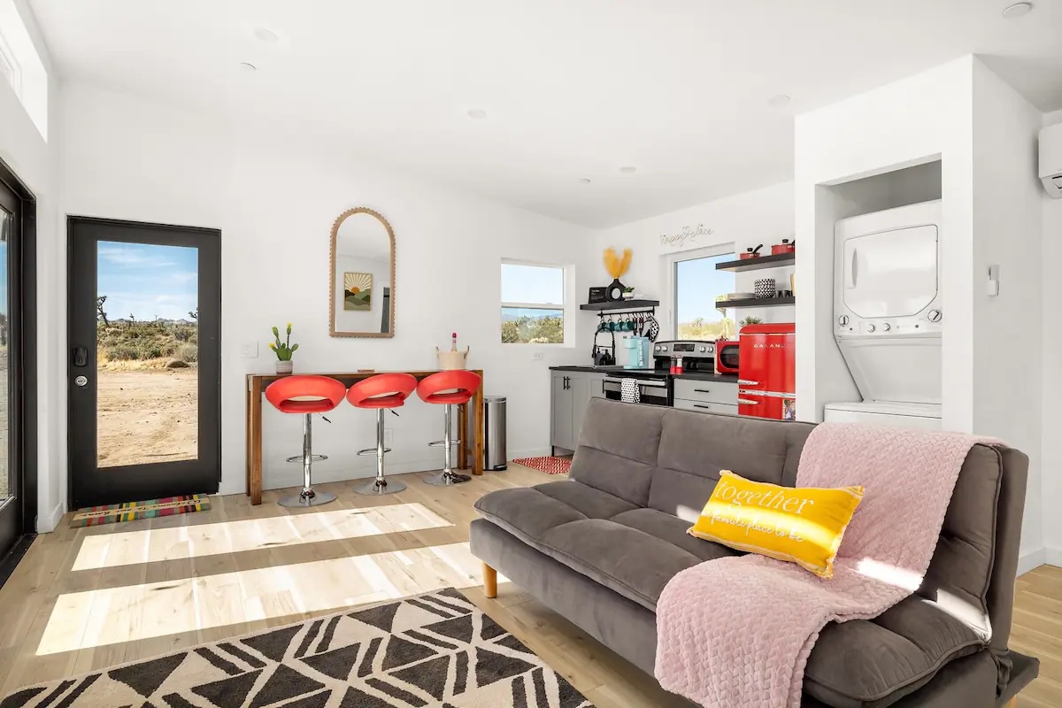
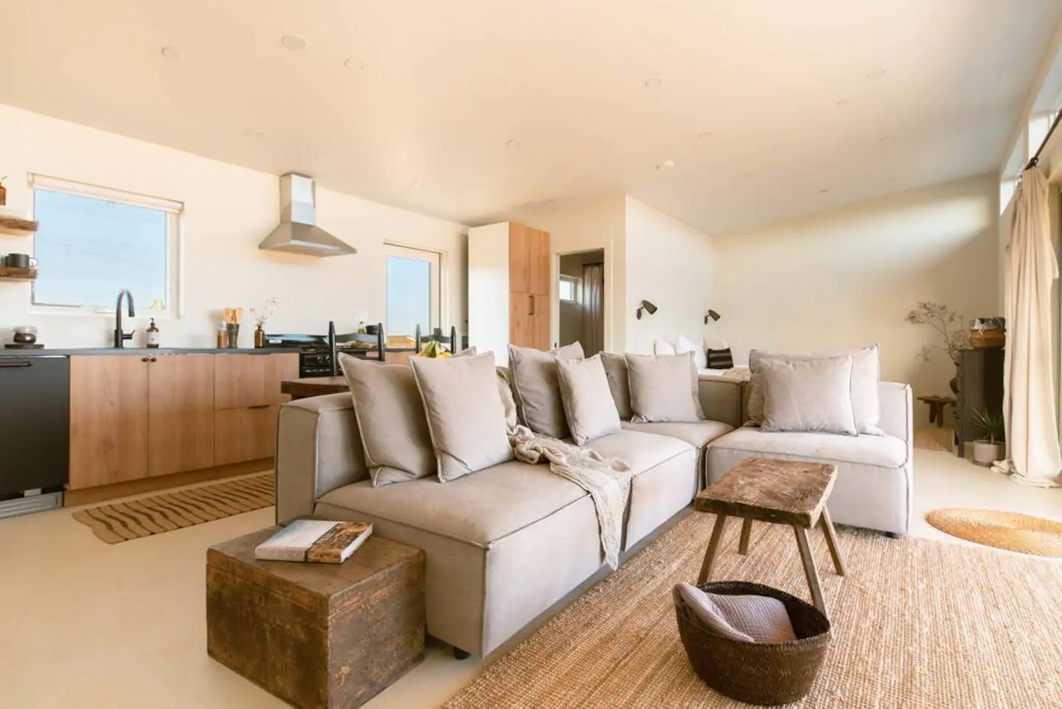
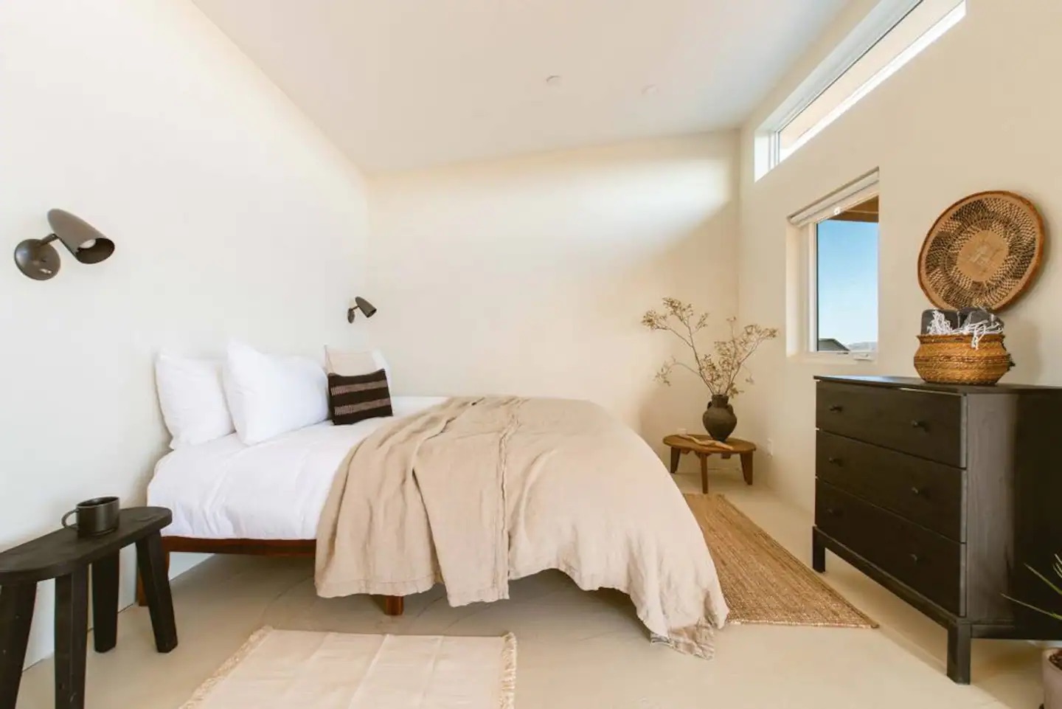
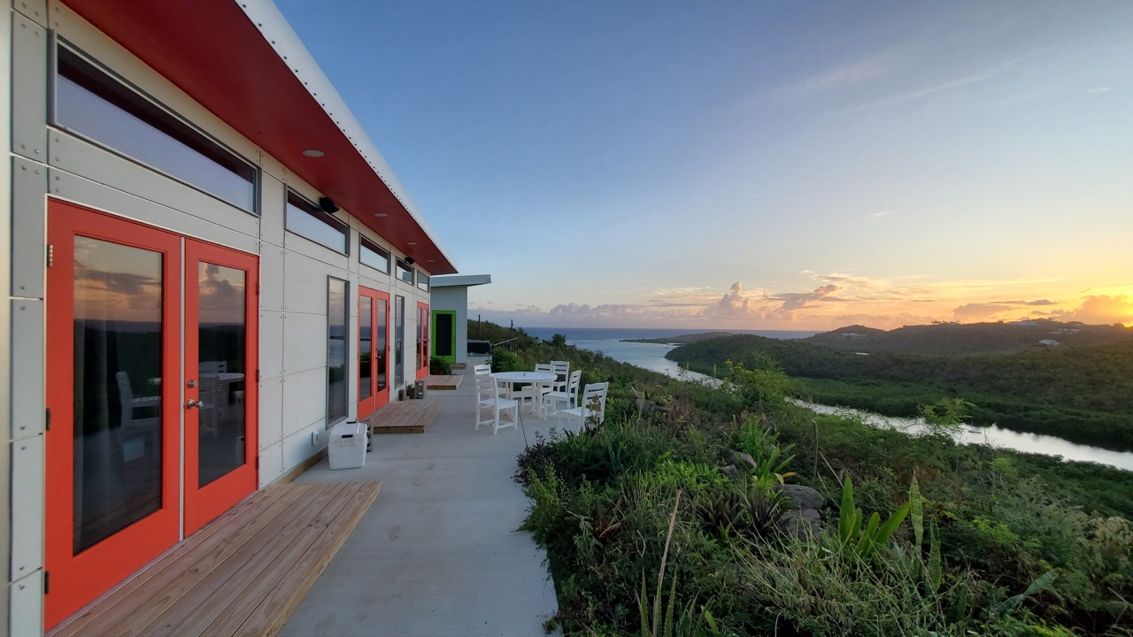
How it Works
01
Design and customize your Summit Series in our 3D Design Center. Pick layout and color options and calculate your pricing.
02
Your Studio Shed advisor will provide you with guidance on financing, permits and pair you up with a professional contractor.
03
We build, pack and ship your order on a truck and deliver to your prepared job site where it is fully assembled, typically within a week.
Summit Series Gallery
Frequently Asked Questions
The base price for our Studio Shed 'shell' kit starts at approximately $140 per square foot, varying based on model and size. For a more comprehensive estimate, consider adding our Lifestyle interior package and bath/kitchen options. Keep in mind that additional costs such as site work and permits may apply depending on your location. Studio Shed's innovative approach provides a streamlined design process and kit solution, often resulting in a more efficient and cost-effective alternative to traditional home additions.
- Use our Design Center: Start by visiting our online Design Center. Here, you can explore different Summit Series models, customize your design, and get an instant price quote. This tool allows you to experiment with various options and visualize your future ADU.
- Book a consultation: Once you have a design in mind, the next step is to book a call with one of our expert advisors. During this free consultation, you'll discuss your project in detail, including your design preferences, site considerations, and any questions you may have about the process. To schedule your call, visit our booking calendar.
Our team is here to guide you through every step of the process, from initial design to final installation. We look forward to helping you bring your Summit Series ADU project to life!
Get Expert Guidance
Claim Your Free ADU Strategy Session
Every great ADU starts with a solid plan. Our complimentary consultation helps you navigate zoning laws, explore design options, and understand the building process. Let's lay the foundation for your Studio Shed success – at absolutely no cost to you
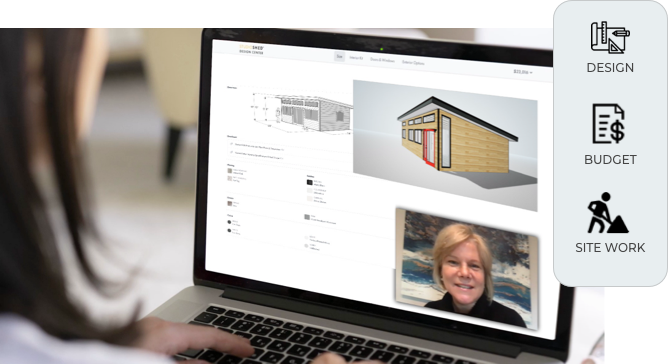
Our seasoned professionals will guide you through:
- Local zoning laws and permit requirements
- Customization options for your Summit Series ADU
- Site evaluation and installation process








 Reviews
Reviews Reviews
Reviews