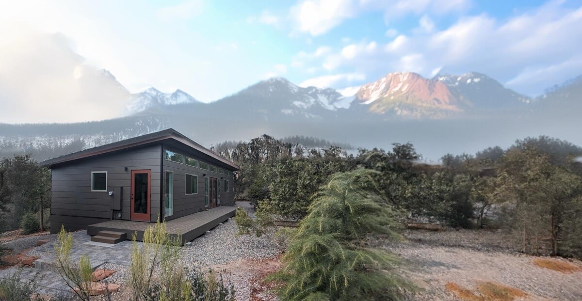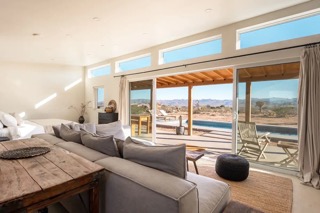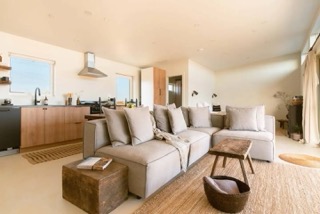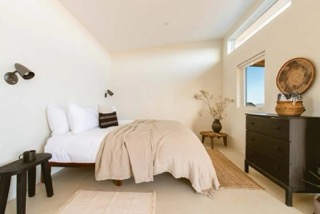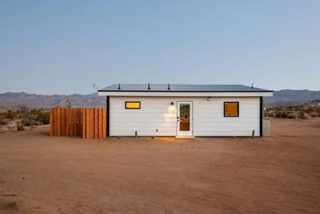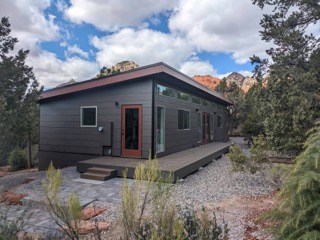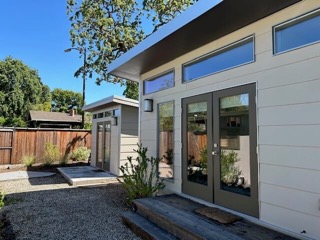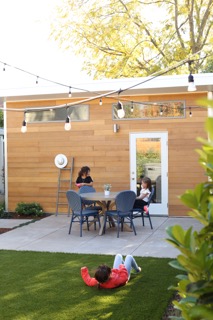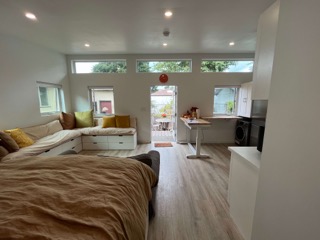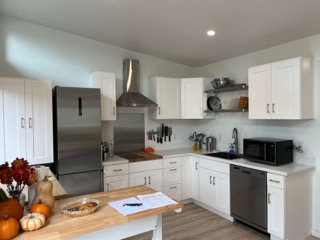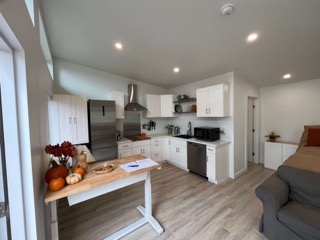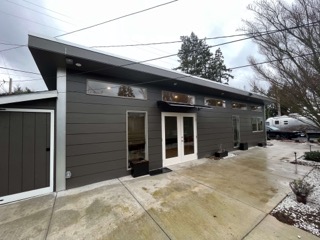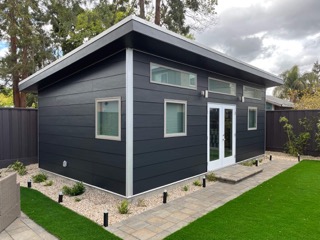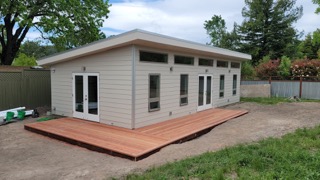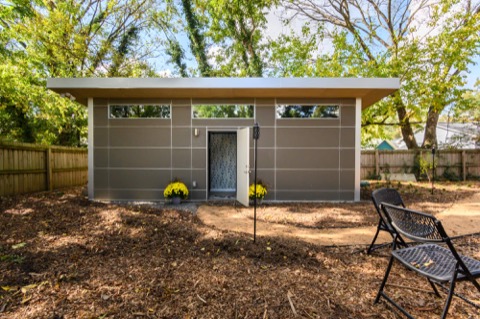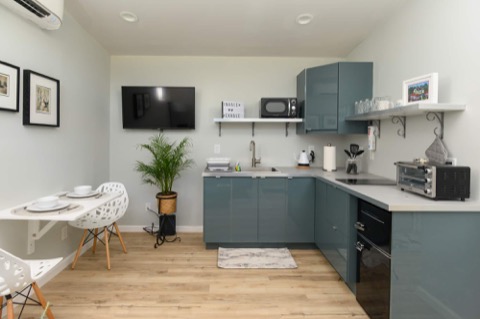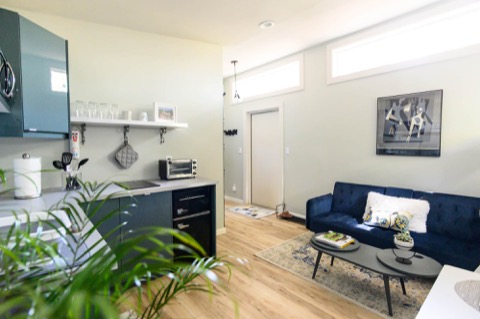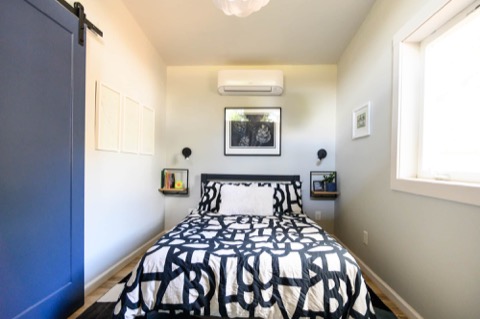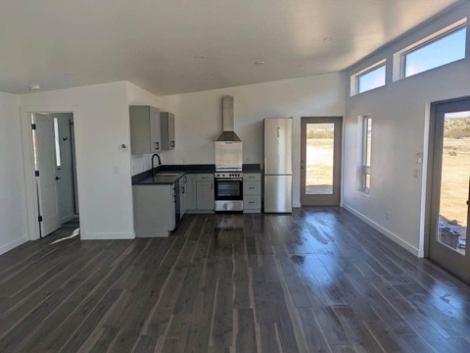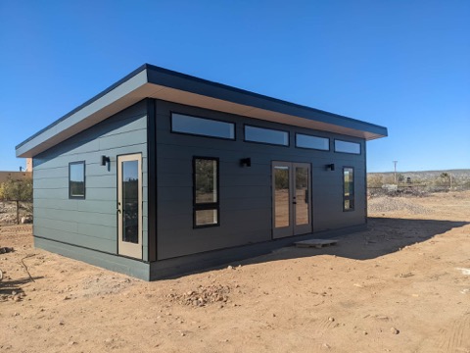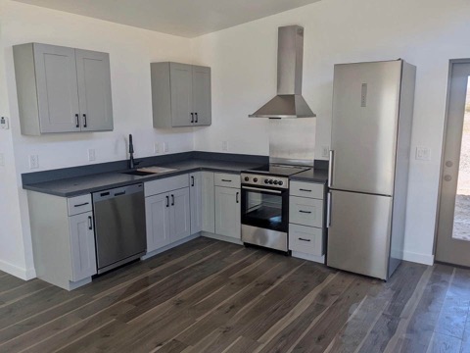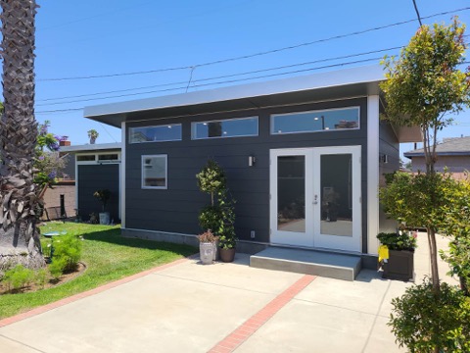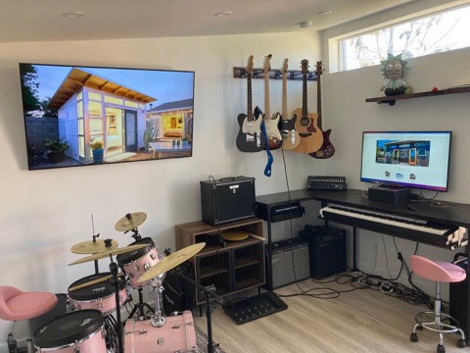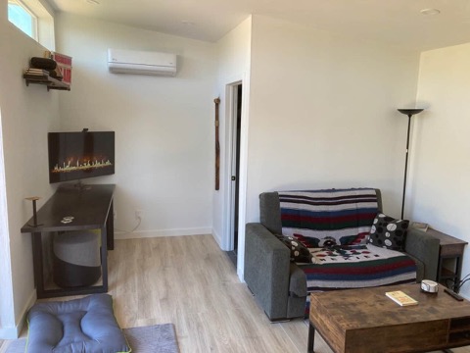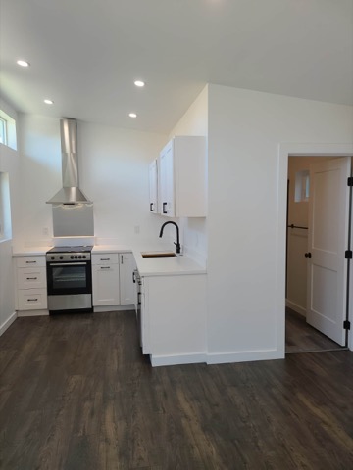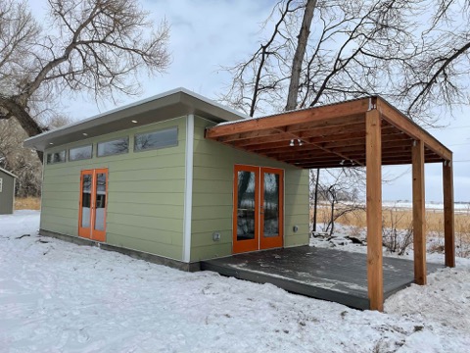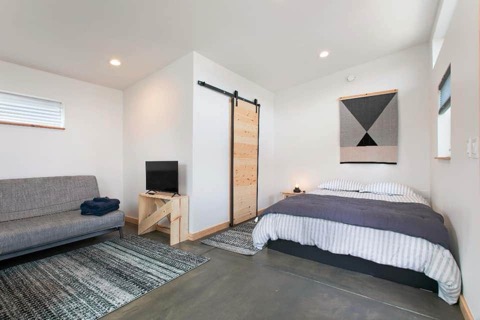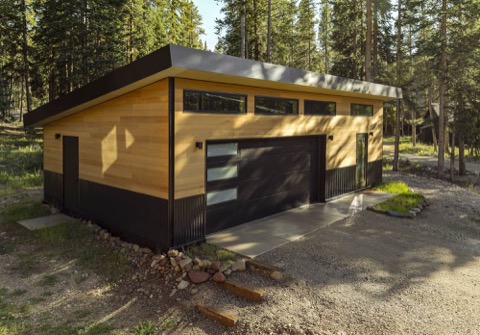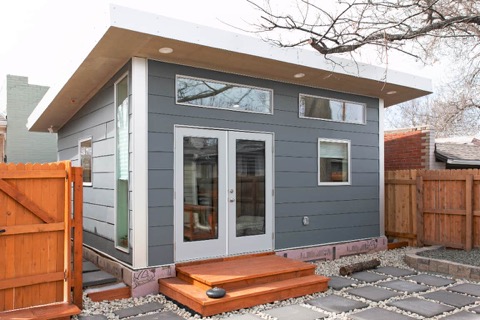Summit 476
14' x 34' · 476 sq.ft. · 1 Bed · 1 Bath
Fully Equipped Starting at $111,034
Shell-Only Starting at $56,127
Elevate Your Space, Simplify Your Life
Space and Comfort in a Compact Package.
The Summit 476 is a studio, 1-bathroom ADU that offers a perfect blend of comfort and convenience. With a spacious living area, a full kitchen, and a bathroom that can be configured to your liking, this home is designed to meet your needs. Whether you're looking for a guest house, a home office, or a place to live, the Summit 476 is the perfect solution.

- Efficient and Time-Saving Construction
- Built off-site and assembled on your terrain, the Summit 476 redefines efficiency. Save precious time and avoid the lengthy disruptions of traditional construction. Our streamlined process ensures your ADU is ready faster, letting you enjoy your expanded living space sooner.
- Spacious and Thoughtfully Designed Interiors
- With two full bedrooms and bathrooms, a complete kitchen, and a cozy living area, the Summit 476 is the epitome of spacious living in a compact footprint. Every inch is meticulously designed for maximum utility and aesthetic appeal, offering you a living experience that doesn’t compromise on space or style.
- Cost-Effective Living Solution
- Embrace a smarter way of expanding your living space. The Summit 476's off-site construction methodology significantly cuts down on labor and construction costs, making it a cost-effective solution. Enjoy the luxury of an additional dwelling without the hefty price tag of traditional home extensions.
Summit 476 Features and Specifications
-
-
Shell-Only
No Kitchen or Bath
No Drywall / Flooring
- Structure
- 2x6 Framing and Zip System weatherproof wall panels. Engineered roof joists, 1/2″ Plywood decking, 26-gauge Galvalume corrugated metal roofing. FSC certified lumber, mixed-source recycled metal and materials throughout, optimized prefabricated production. Meets building codes throughout the US. Standard foundation attachment hardware included.
- Doors & Windows
- 36" or 72" Therma-Tru full-lite fiberglass door in multiple colors and optional 72" Marvin sliding glass door. Double-pane, high efficiency windows, multiple configurations available. Operable awning and glider style windows with screens. Windows and sliding door are fiberglass with two exterior color options and white interior frames.
- Siding
- James Hardie fiber cement siding and soffit in multiple colors. Optional Galvalume metal wainscot and natural Red Western Cedar plank wood siding available.
- Warranty
- 1 year manufacturer and workmanship warranty on all models. After 1 year, vendor specific warranties apply.
-
Included items
-
-
- LVT flooring
- Electrical package
- Baseboards
- Batt insulation
- Interior paint
- Ductless mini-split for heating/cooling (sourced locally)
- Energy Recovery Ventilator (ERV) (sourced locally)
-
- Acrylic shower base & enclosure
- Semi-frameless glass shower doors
- Water-saving shower fixtures
- High efficiency toilet
- Water efficient vanity faucet
- Metal towel bar, TP holder, robe hook, and hand towel bar
- Wall mounted bathroom vanity with storage
- 100% waterproof luxury vinyl plank flooring
- Includes energy code compliant water heater
-
- 24" full height refrigerator
- 24" electric range
- 18" dishwasher
- Microwave/vent hood
- Premium plywood cabinets in two painted finishes
- Solid surface counter tops in three finishes
- Stainless steel sink workstation
-
- 2 Bedroom Floor Plan options
- Washer/Dryer in unit
- 1 ERV unit per bedroom
- Louvered Bi-Fold closet doors
-
-
Dimensions
-
14' x 34' · 476 sq.ft. · 1 Bed · 1 Bath
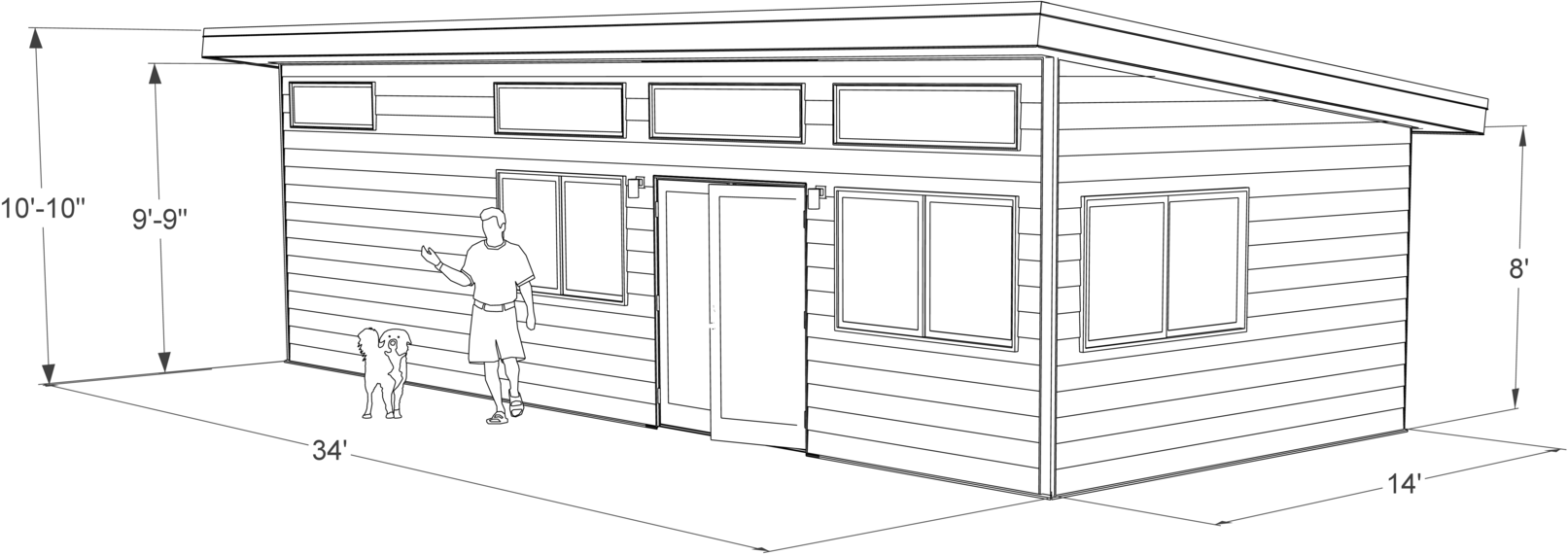
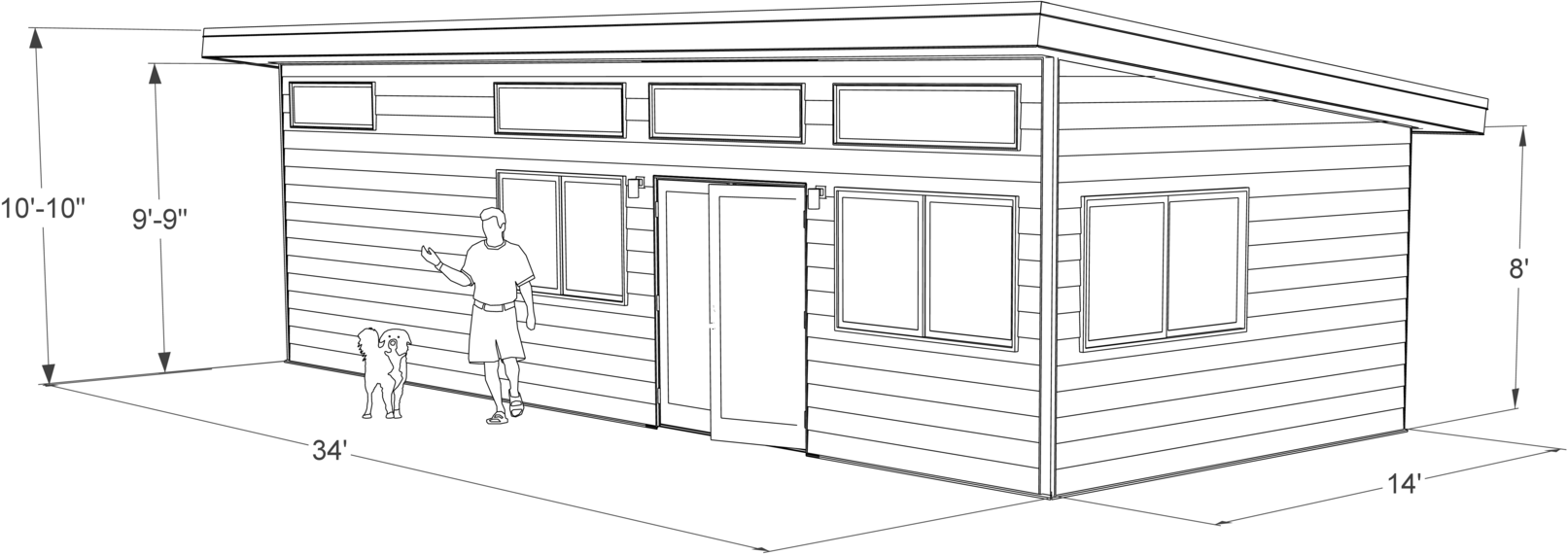
- Downloads
Summit Series Gallery
What do customers say about Studio Shed?

Ordering
Ordering a Studio Shed Summit 1000 model isn’t only easy, it’s fun. Various sizes are available for you to build, customize, and order online with our 3D Design Center.
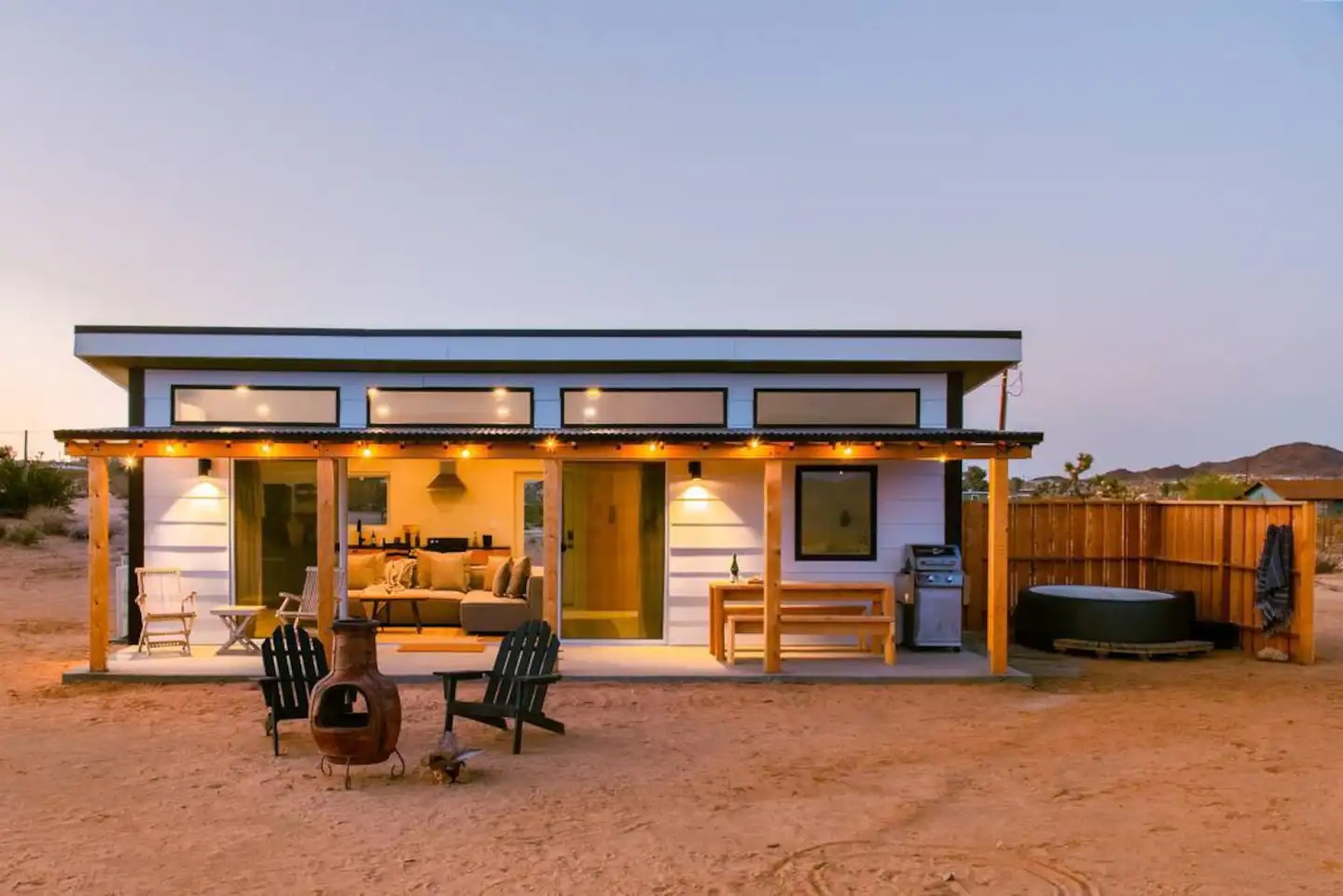
1 Design
Start crafting your design in our 3D Design Center.
2 Site Plan / Permitting
Check with your local building authorities.
3 Order
Once your design is complete place your order.
4 Ship
All Studio Sheds arrive as a flat-packed panelized kit.
5 Assemble
Are you going to hire a contractor or DIY?
6 Enjoy!
You've done it! Kick back and enjoy the comfort of your backyard studio.
Assembly
Our network of 3rd party build partners are experienced contractors and experts in the installation of our studios. Installation ranges from one week to several depending on the scope of the project. Ask about our complimentary, installer site consult.
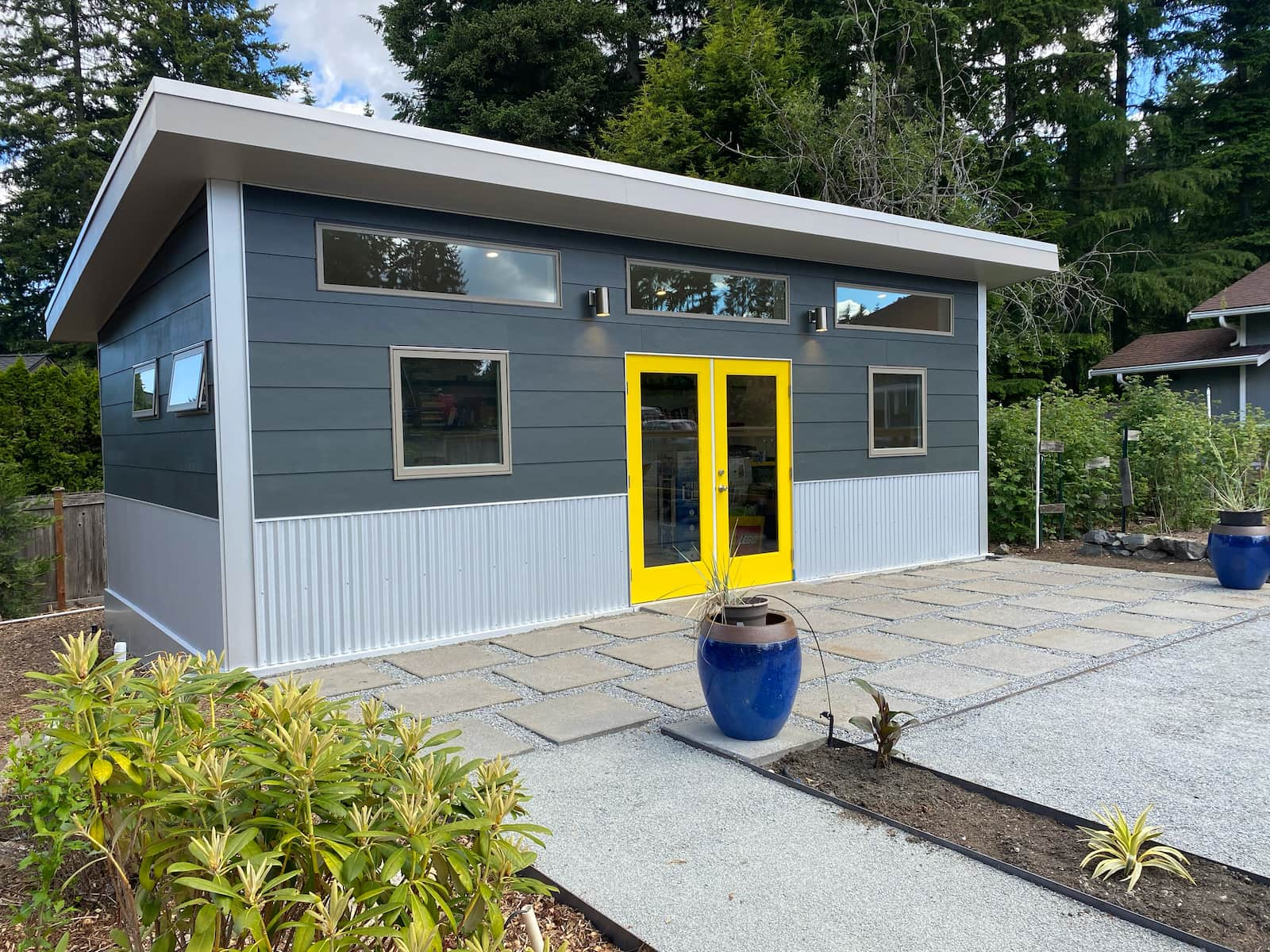
Assembly
Our ProAssembly network will take delivery of your Studio Shed and assemble the kit of walls, roof and siding. Windows are pre-installed into the panels. Lifestyle interior also may be purchased for assembly in the field. Assemblers also typically quote site work and other adds like foundation/step/deck.
DIY Assembly
This is a great option for the handy homeowner who enjoys a weekend project and wants to save money. Every DIY Studio Shed purchase includes the same training resources that we share with our own ProAssembly network. Homeowner also could hire a trusted contractor to assemble and count on the same resources and training provided to our ProAssembly network.
Summit Series Models
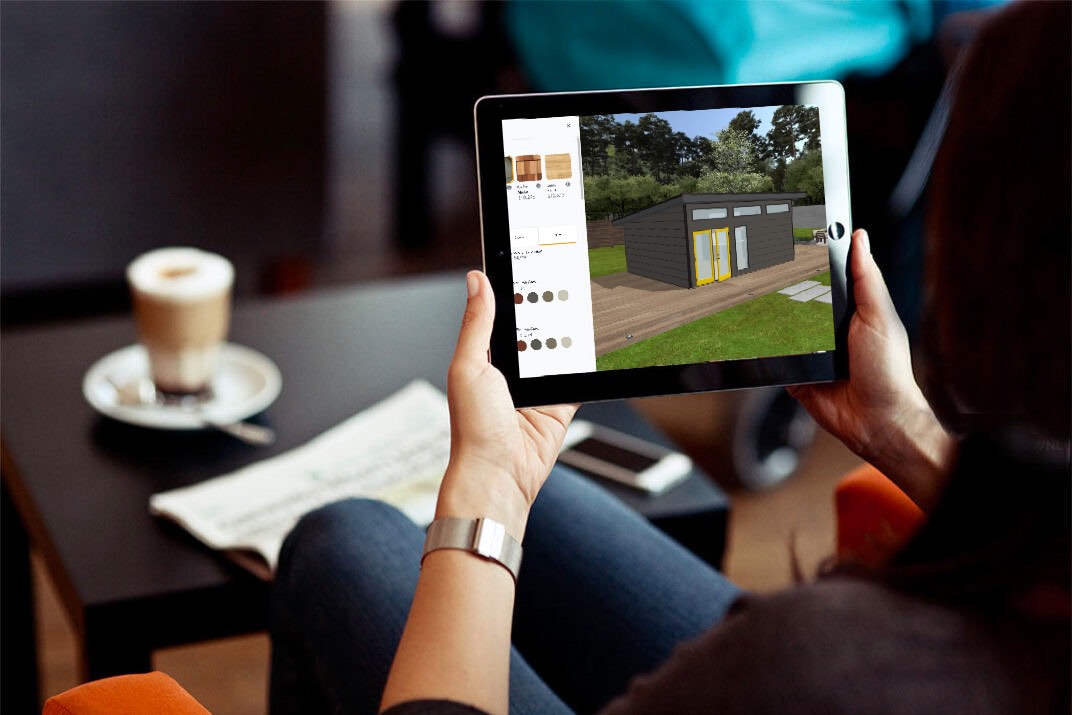
Make Your Escape
Design Your Studio Shed
One shed does not fit all. Our innovative prefab solution is a flat-packed, panelized kits of parts with hundreds of customizations in the Design Center. There are millions of combinations of sizes, door and window placements, and colors. All thoughtfully designed to work together.
