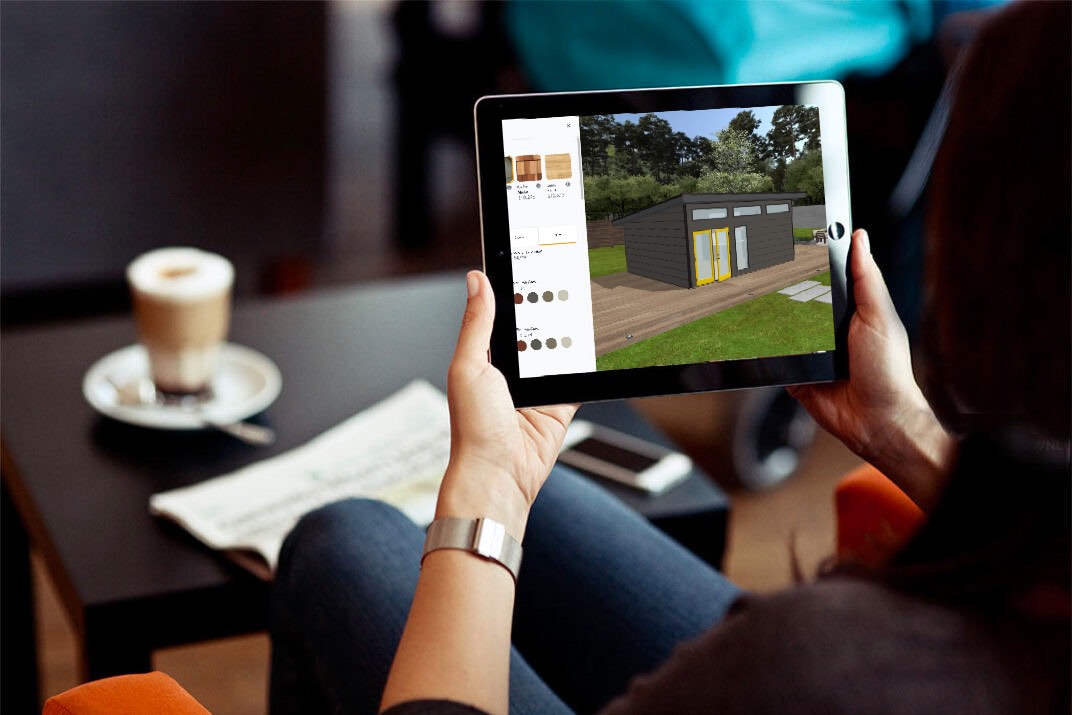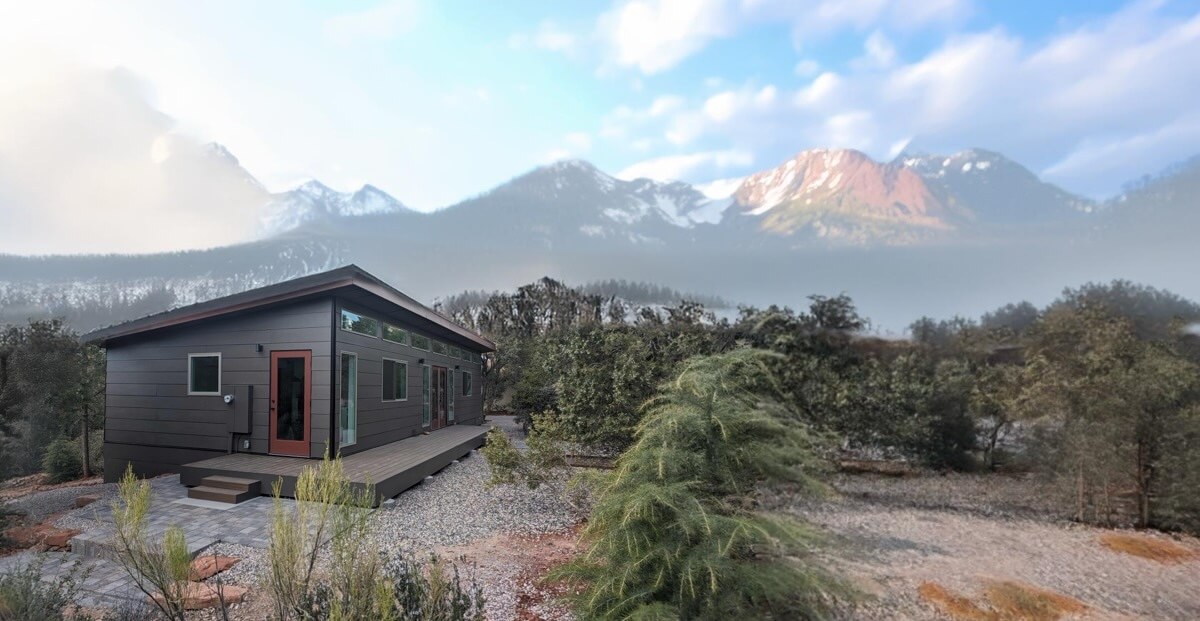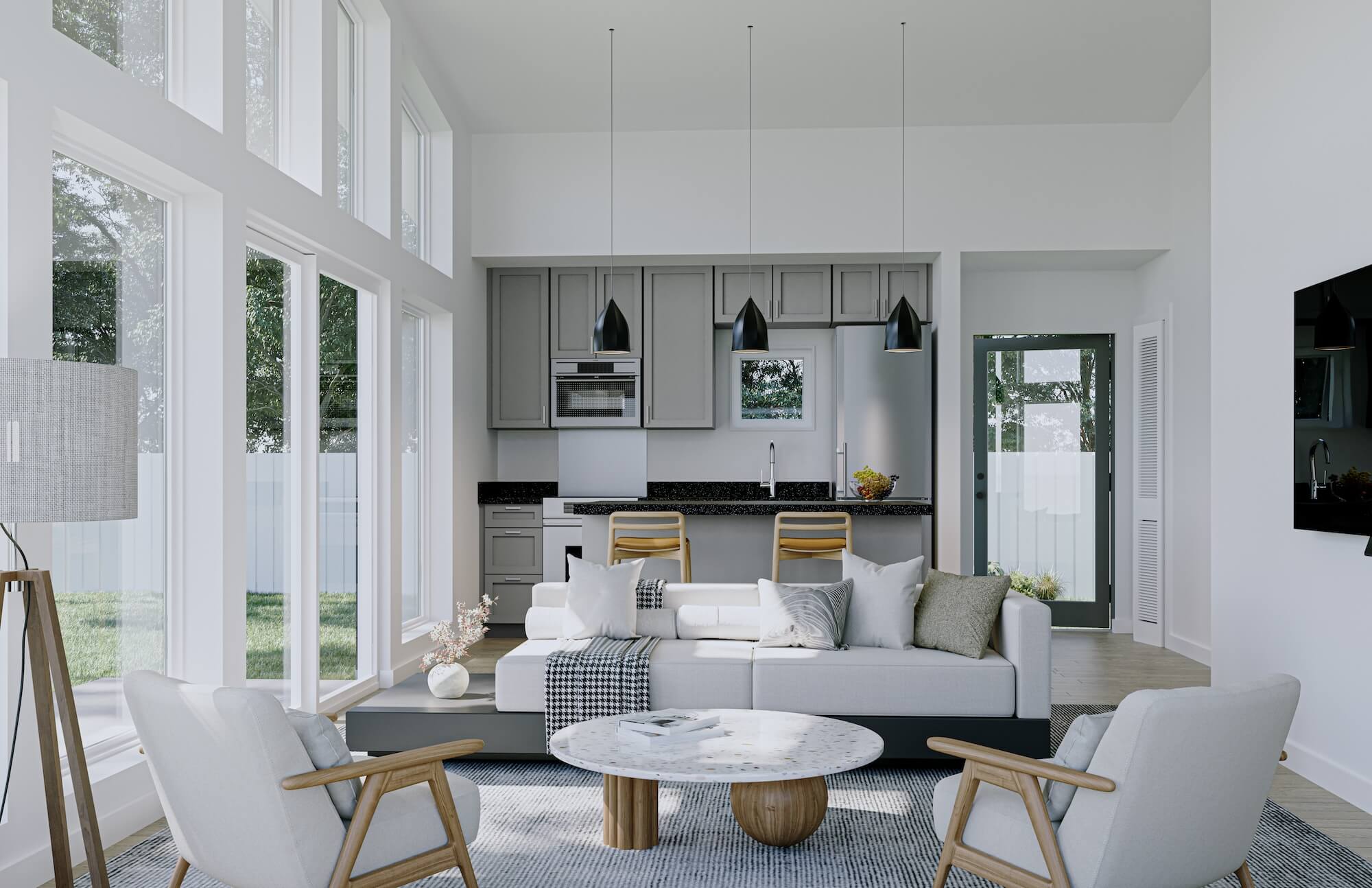
Introducing the Aspect. Your Dream ADU or Backyard Guest House.
Design & Price Request a Free ConsultationBest-In-Class product and support
Experience the Magic of Studio Shed
Embrace a seamless and hassle-free approach to expanding your living space with our off-site construction brilliance.
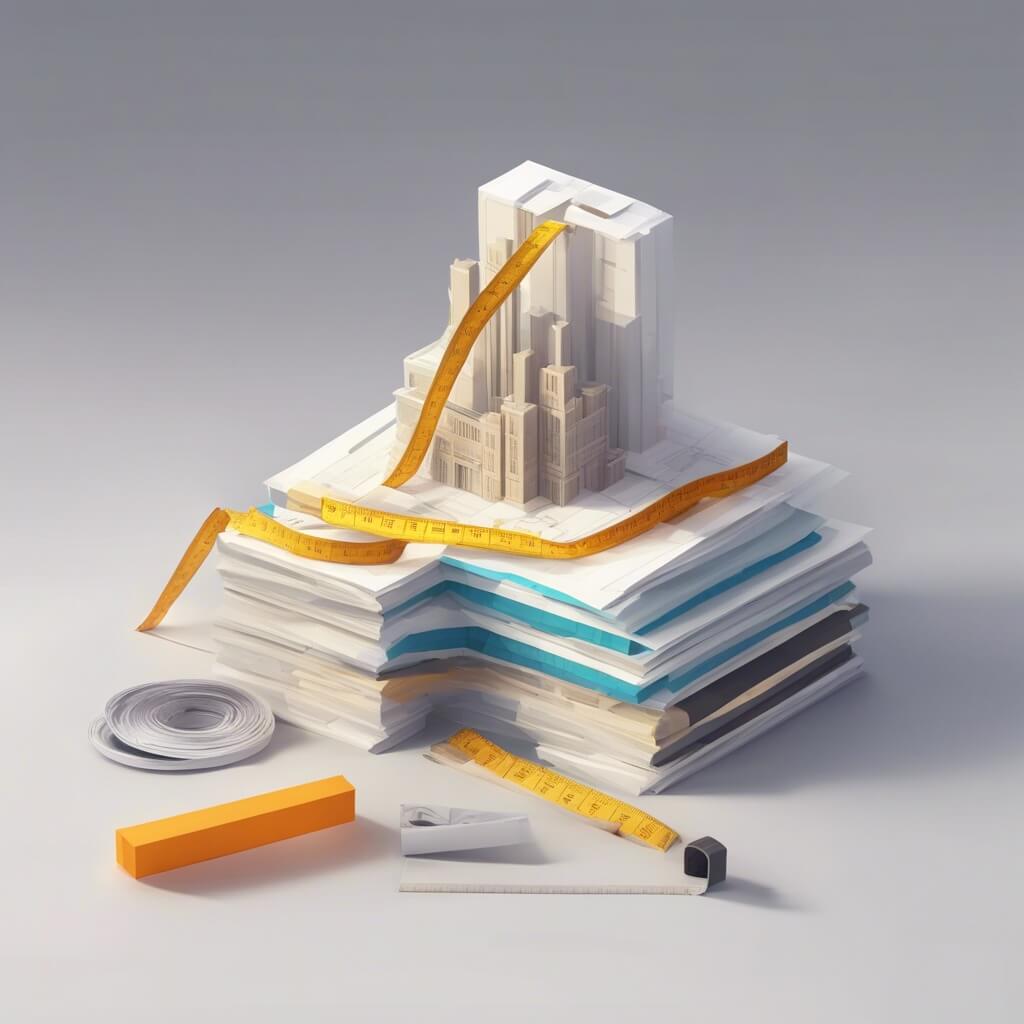
15+ years
designing, making, assembling, ADUs and backyard offices nationwide
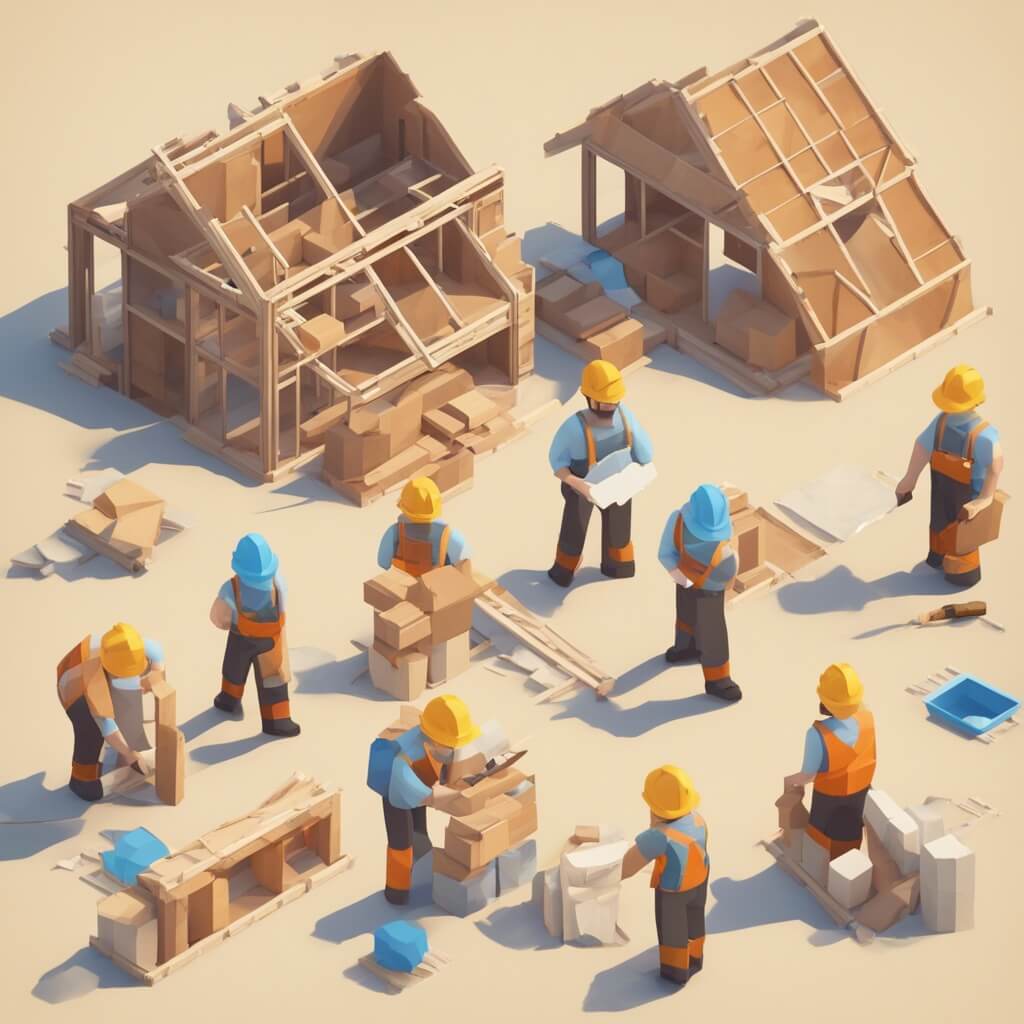
67
contractors licensed in various states
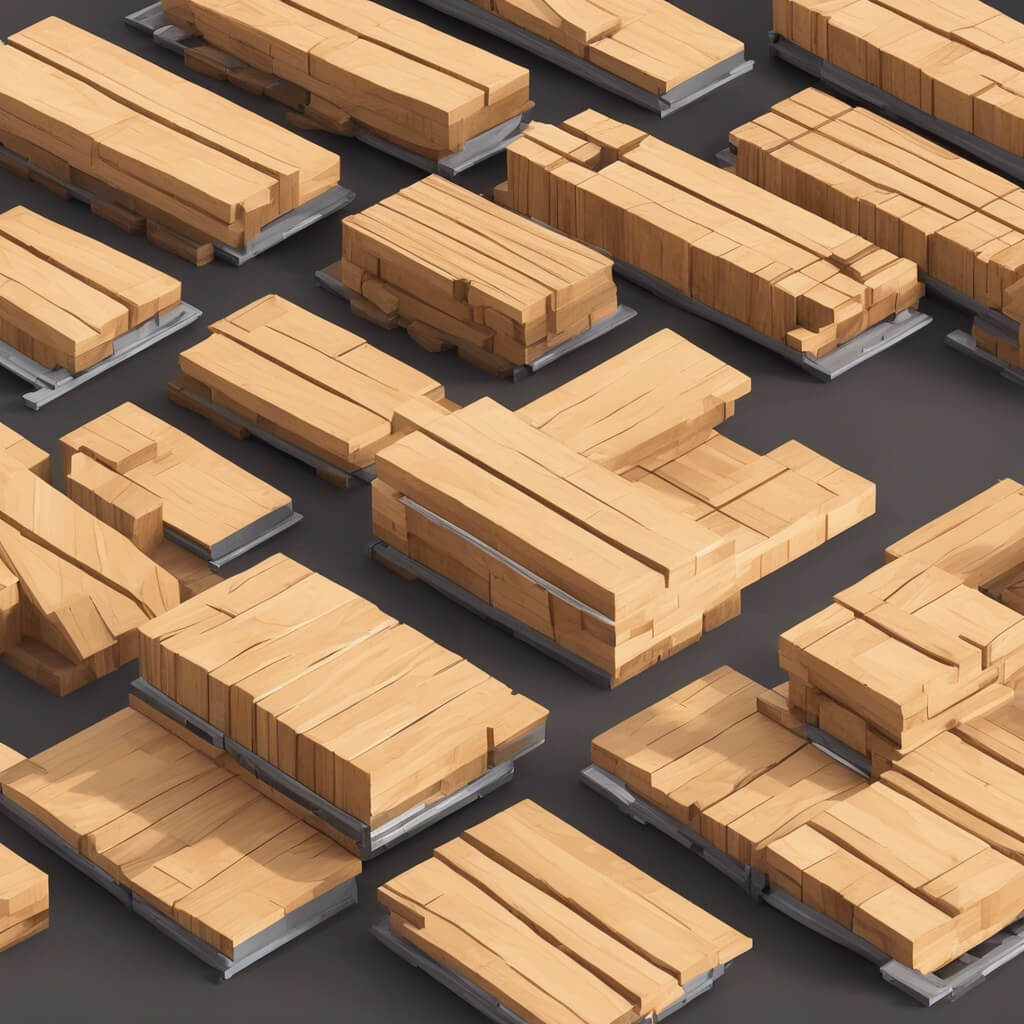
1st
class materials and hardware

4,000+
ADUs and Studios assembled in the US
Starting at $139,950
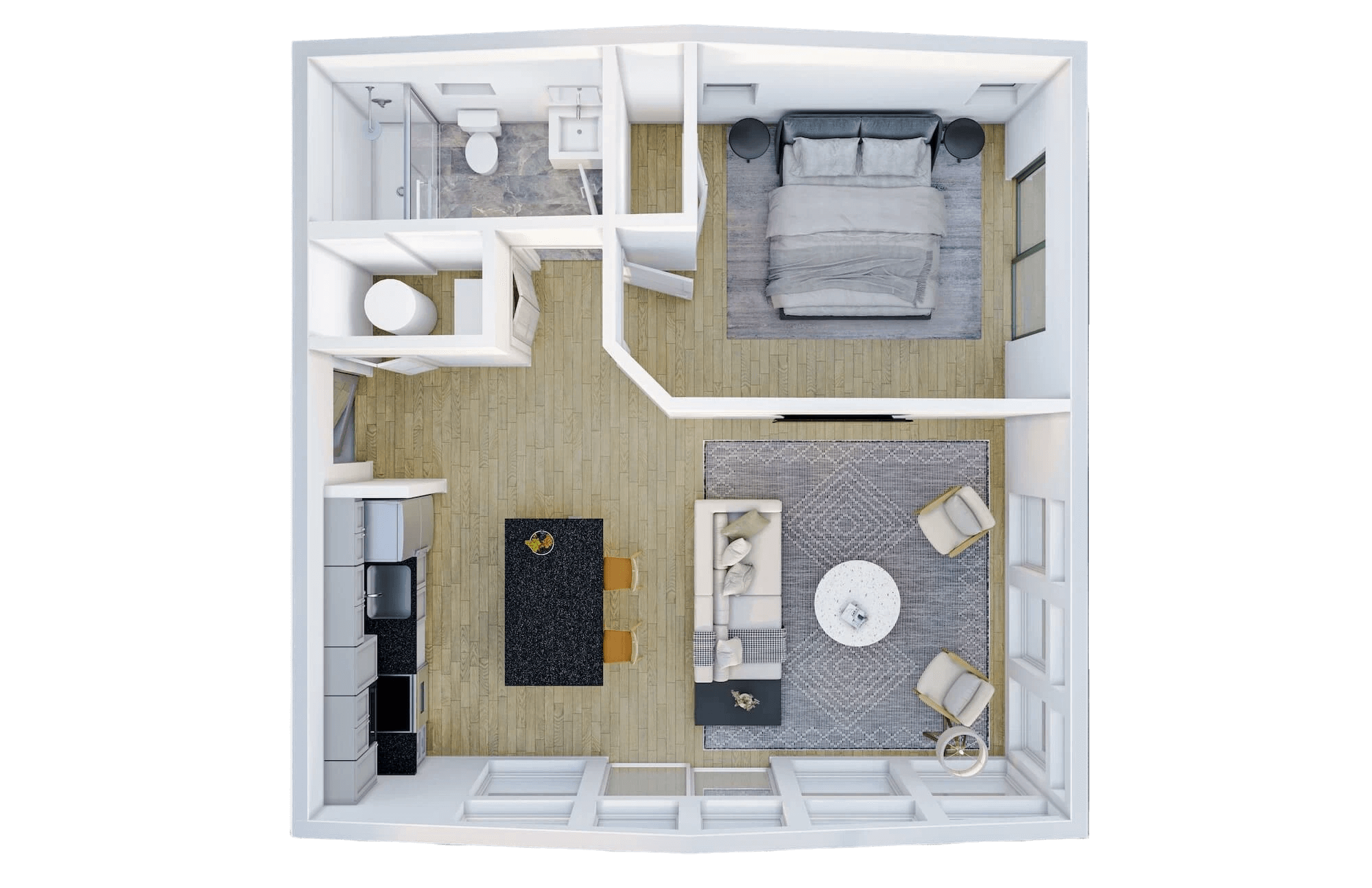
Starting at $179,950
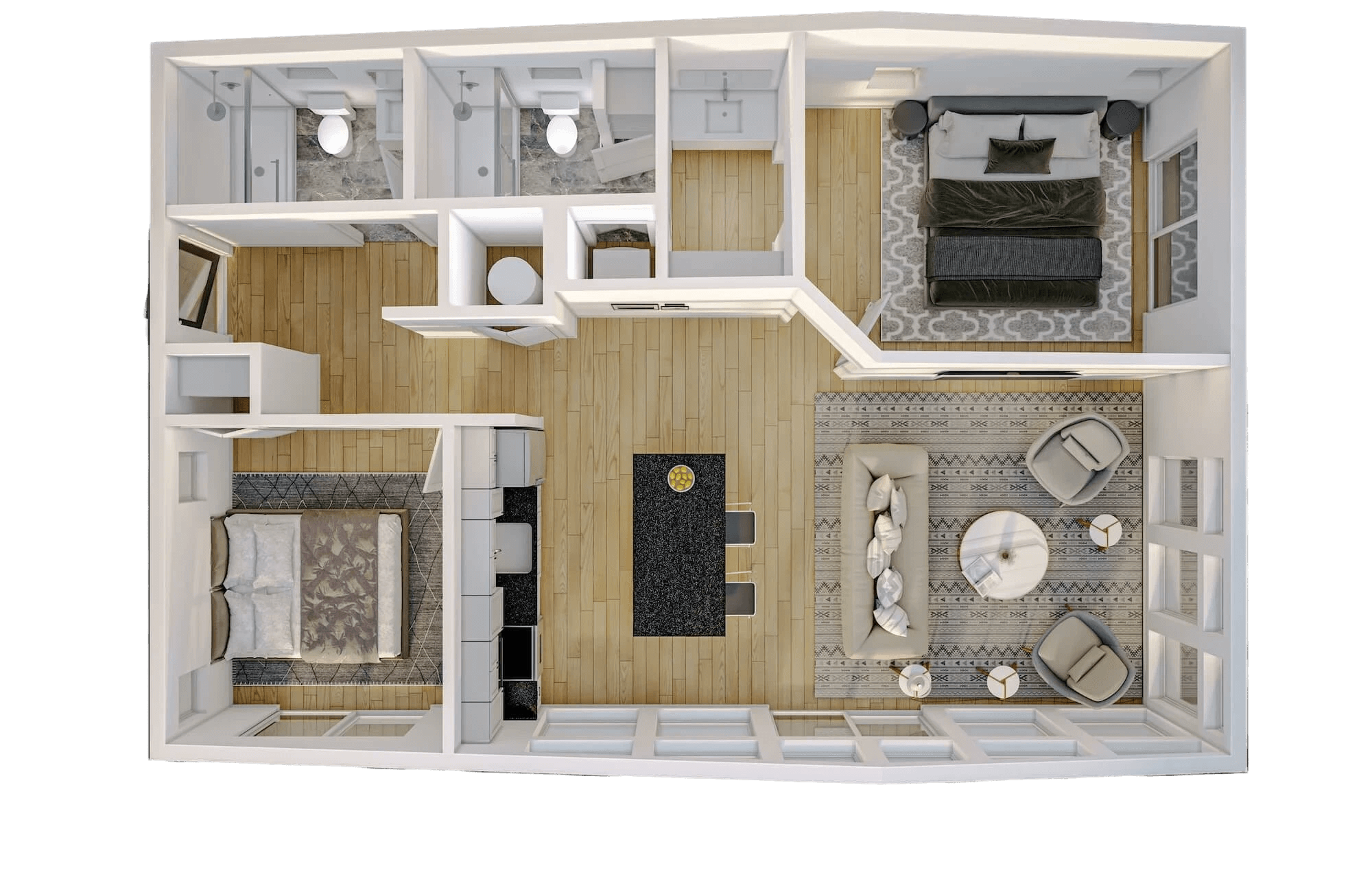
Features and Specifications
- Structure
- 2x6 Framing and Zip System weatherproof wall panels. Engineered roof joists, 1/2″ Plywood decking, Ribbed metal roofing. FSC certified lumber, mixed-source recycled metal and materials throughout, optimized prefabricated production. Meets building codes throughout the US. Standard foundation attachment hardware included.
- Doors & Windows
- 36” Therma-Tru full-lite fiberglass door in multiple colors and 72” Marvin sliding glass door. Double-pane, high efficiency windows, multiple configurations available. Operable awning and glider style windows with screens. Windows and sliding door in ‘Ebony’ (black) fiberglass exterior with white interior frames.
- Siding
- James Hardie fiber cement siding and Soffit in multiple colors, with James Hardie trim board accent. Optional Galvalume metal wainscot and natural Red Western Cedar plank and shake shingle wood siding available.
- Warranty
- 1 year manufacturer and workmanship warranty on all models. After 1 year, vendor specific warranties apply.
-
- LVT flooring
- Electrical package
- Baseboards
- Batt insulation
- Interior paint
- Ductless mini-split for heating & cooling (sourced locally)
- Energy Recovery Ventilator (ERV) for energy efficiency
-
- American Standard Studio line shower base & enclosure
- American Standard frameless shower doors
- American Standard Studio S line fixtures
- Water-saving shower head
- American Standard High efficiency toilet
- Water efficient vanity faucet
- Metal towel bar, TP holder, robe hook, and hand towel bar
- Wall mounted bathroom vanity with storage
- 100% waterproof luxury vinyl plank flooring
- Includes energy code compliant water heater
-
- 24” full height refrigerator
- 24” electric range
- 18” dishwasher
- Over-the-range microwave w/ vent
- Premium plywood cabinets in two painted finishes
- Solid surface counter tops in three finishes
- Kraus Workstation stainless steel sink
-
- 1 or 2 Bedroom Floor Plan options
- Stacked Washer/Dryer in unit
- +1 ERV unit per bedroom
- Louvered Bi-Fold closet doors
Interior Layout Options
- Additional Closet Space
-
28 square feet
- Additional Living Space
-
45 square feet
- Closets
-
3 large hall/coat closet, large 2nd bedroom closet
- Closets
-
1 primary walk-in
- Additional Closet Space
-
28 square feet
- Additional Living Space
-
45 square feet
- Closets
-
3 large hall/coat closet, large 2nd bedroom closet
- Closets
-
1 primary walk-in
Exterior Options
- Glass Area
-
159 square feet
- Glass Area
-
193 square feet
- Glass Area
-
249 square feet
- Roof Area
-
784 square feet
- Roof Area
-
840 square feet
- Glass Area
-
199 square feet
- Glass Area
-
244 square feet
- Glass Area
-
317 square feet
- Roof Area
-
1,120 square feet
- Roof Area
-
1,200 square feet
Ordering
Ordering a Studio Shed Aspect model isn’t only easy, it’s fun. Various sizes are available for you to build, customize, and order online with our 3D Design Center COMING SOON.
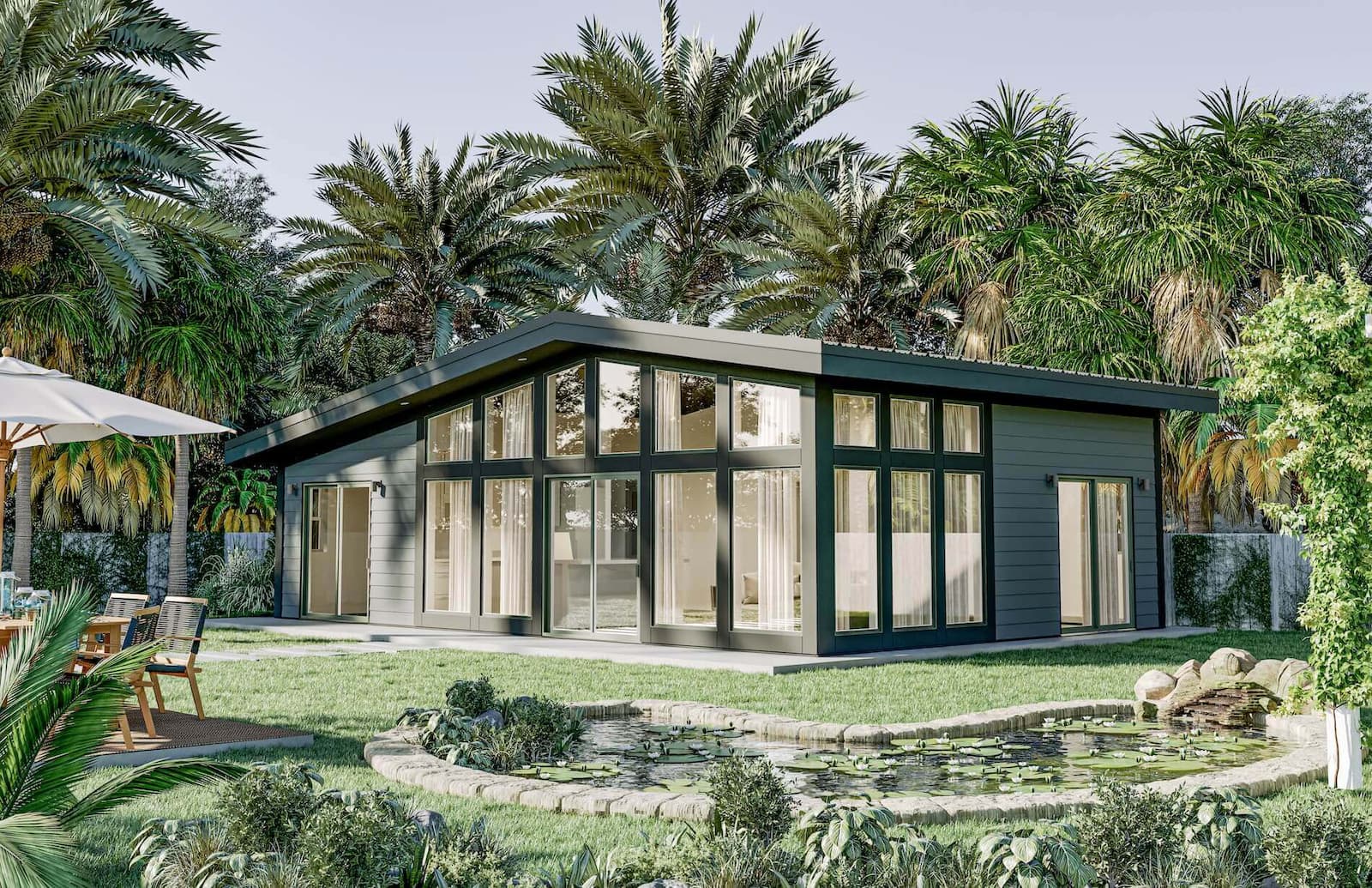
1 Design
Start crafting your design in our 3D Design Center COMING SOON.
2 Site Plan / Permitting
Check with your local building authorities.
3 Order
Once your design is complete place your order.
4 Ship
All Studio Sheds arrive as a flat-packed panelized kit.
5 Assemble
Are you going to hire a contractor or DIY?
6 Enjoy!
You've done it! Kick back and enjoy the comfort of your backyard studio.
Assembly
Our network of 3rd party build partners are experienced contractors and experts in the installation of our studios. Installation ranges from one week to several depending on the scope of the project. Ask about our complimentary, installer site consult.
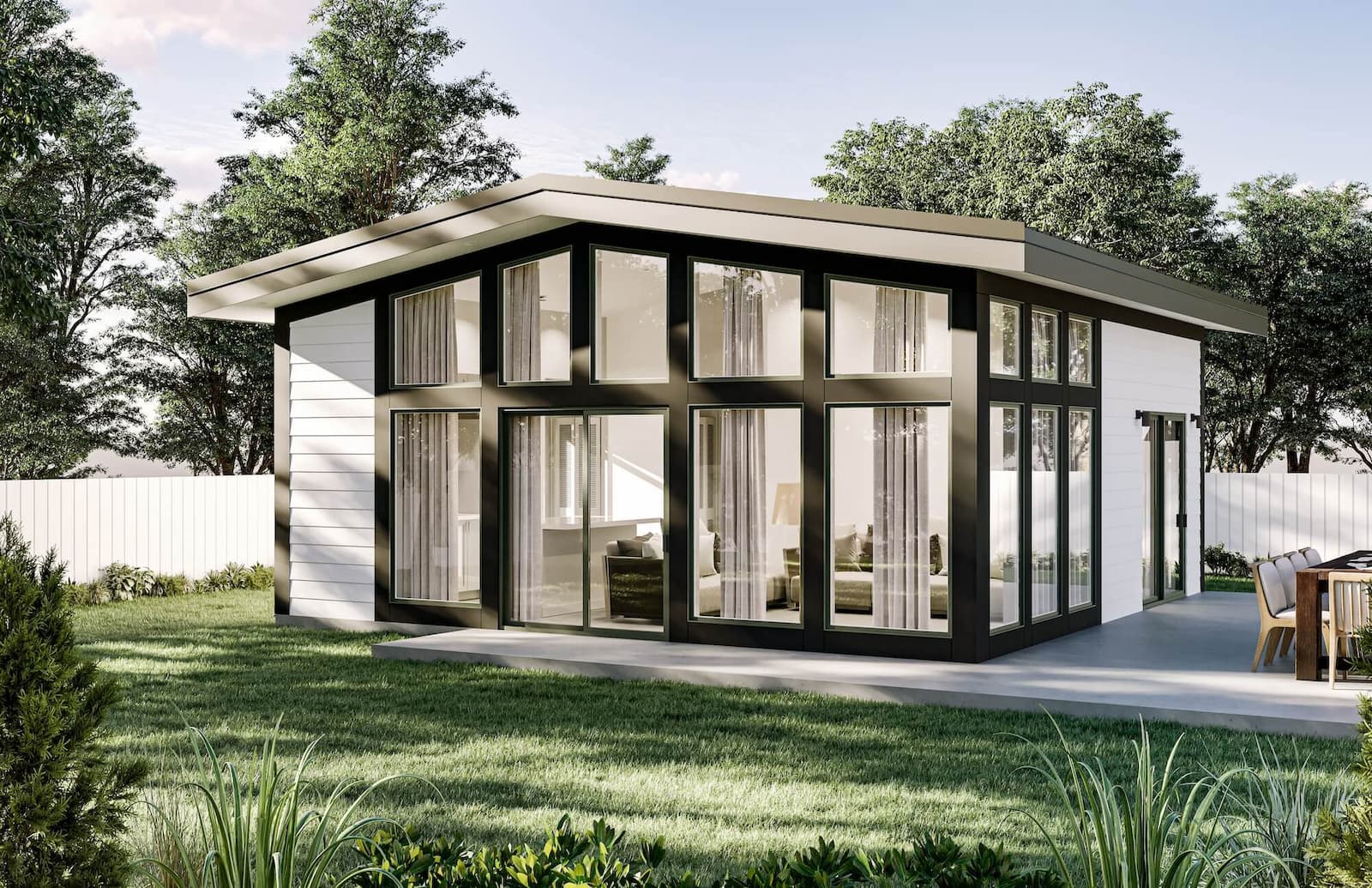
ProAssembly
Our ProAssembly network will take delivery of your Studio Shed and assemble the kit of walls, roof and siding. Windows are pre-installed into the panels. Lifestyle interior also may be purchased for assembly in the field. Assemblers also typically quote site work and other adds like foundation/step/deck.
DIY Assembly
This is a great option for the handy homeowner who enjoys a weekend project and wants to save money. Every DIY Studio Shed purchase includes the same training resources that we share with our own ProAssembly network. Homeowner also could hire a trusted contractor to assemble and count on the same resources and training provided to our ProAssembly network.

