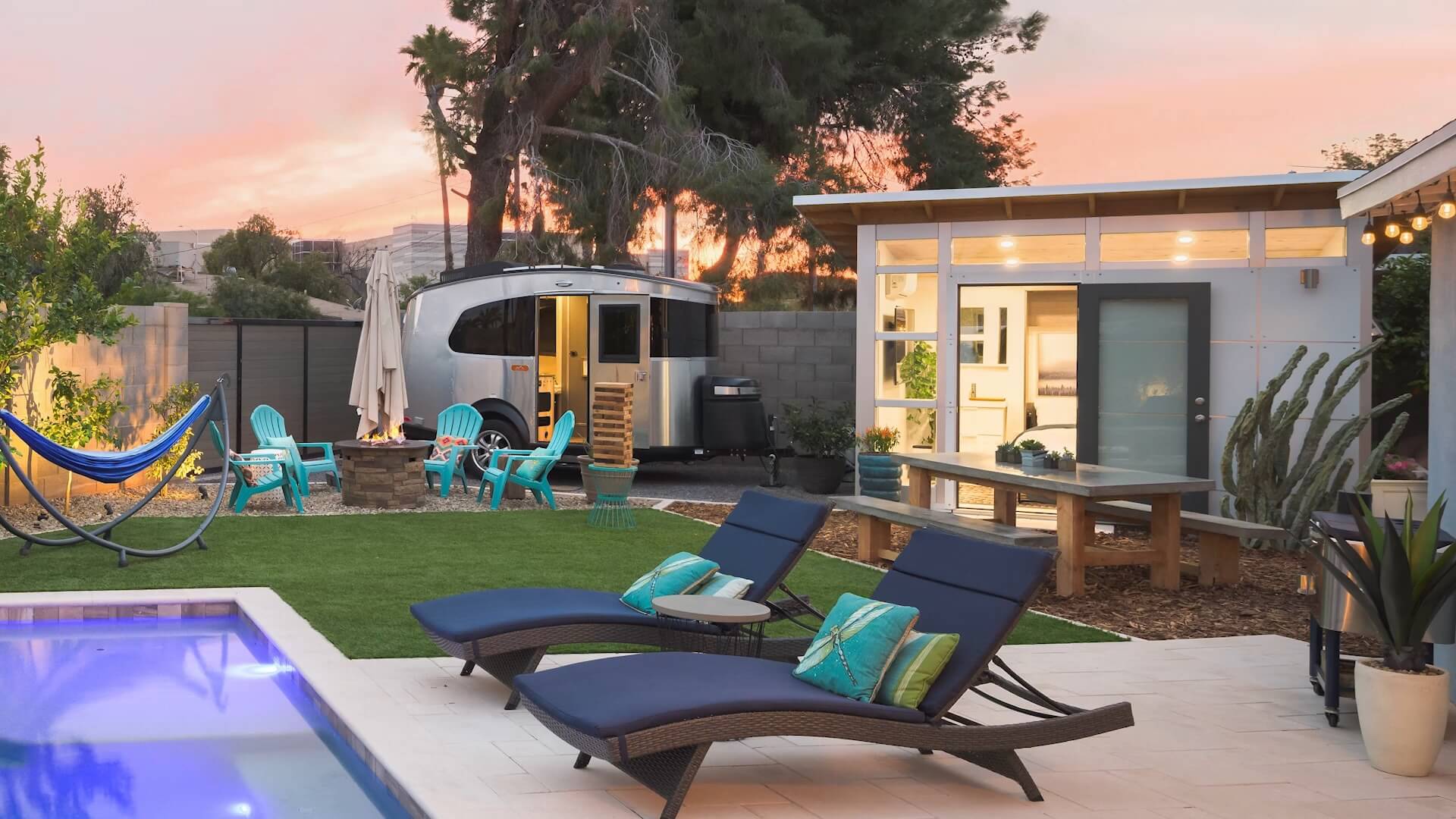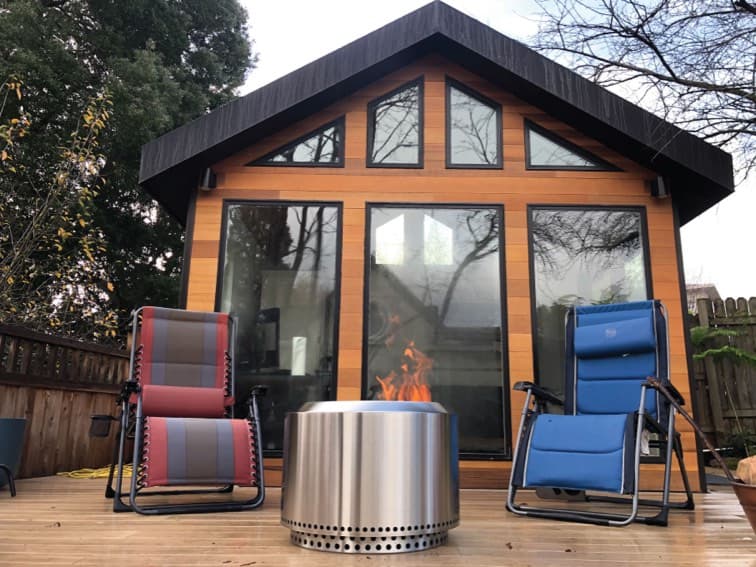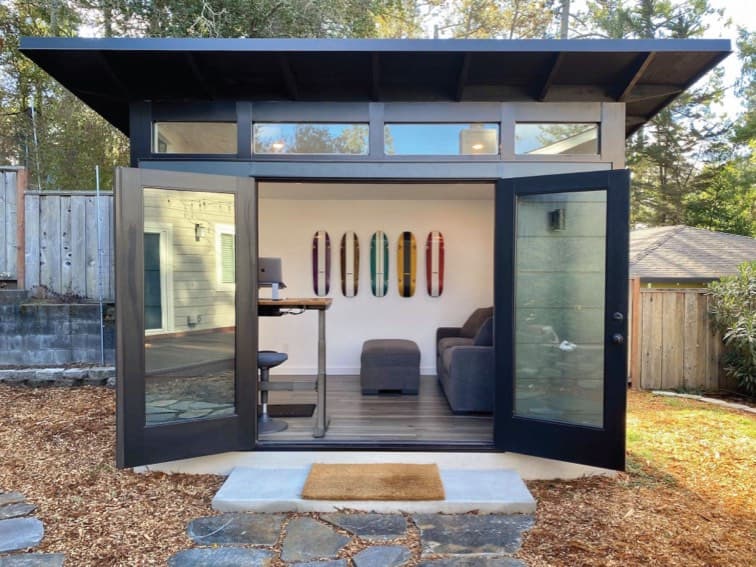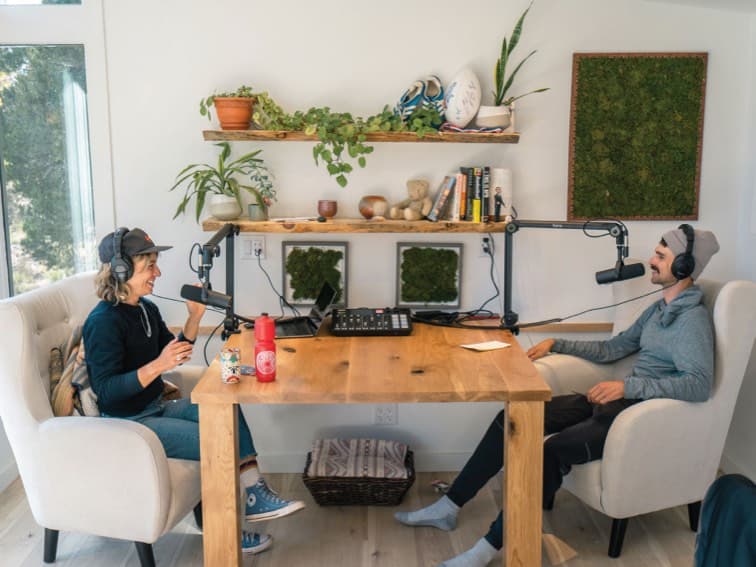Prefab Garage Kits
A Studio Shed prefab garage is more than just a place to park your car. The functionality of oversized windows, interior finish options, and nearly unlimited door and window configurations create a space that’s both flexible and expansive.
Design & PriceLive large.
A garage is now more than a bland box in which to park your car. A detached garage from Studio Shed is a versatile space with abundant natural light, hundreds of window and door options, and finished interior packages to create a place to store tons of gear as well as be an inspiring satellite living space.
Studio Shed Summit prefab garage kits are available in sizes from 14’x22’ up to 20’x50’. Our garage shed kits are designed to accommodate up to two cars, with additional space for you to customize to meet your specific needs. Store more outdoor gear, finish a creative studio space, or even use it as a guest room. Elevations can be customized in the same way as our Signature Series offering a variety of places to place operable windows and doors. Detached garages are built with 2x6 framing and engineered lumber, providing a robust structure that will stand the test of time as well as offer opportunities to be well insulated for those who are finishing their interiors.
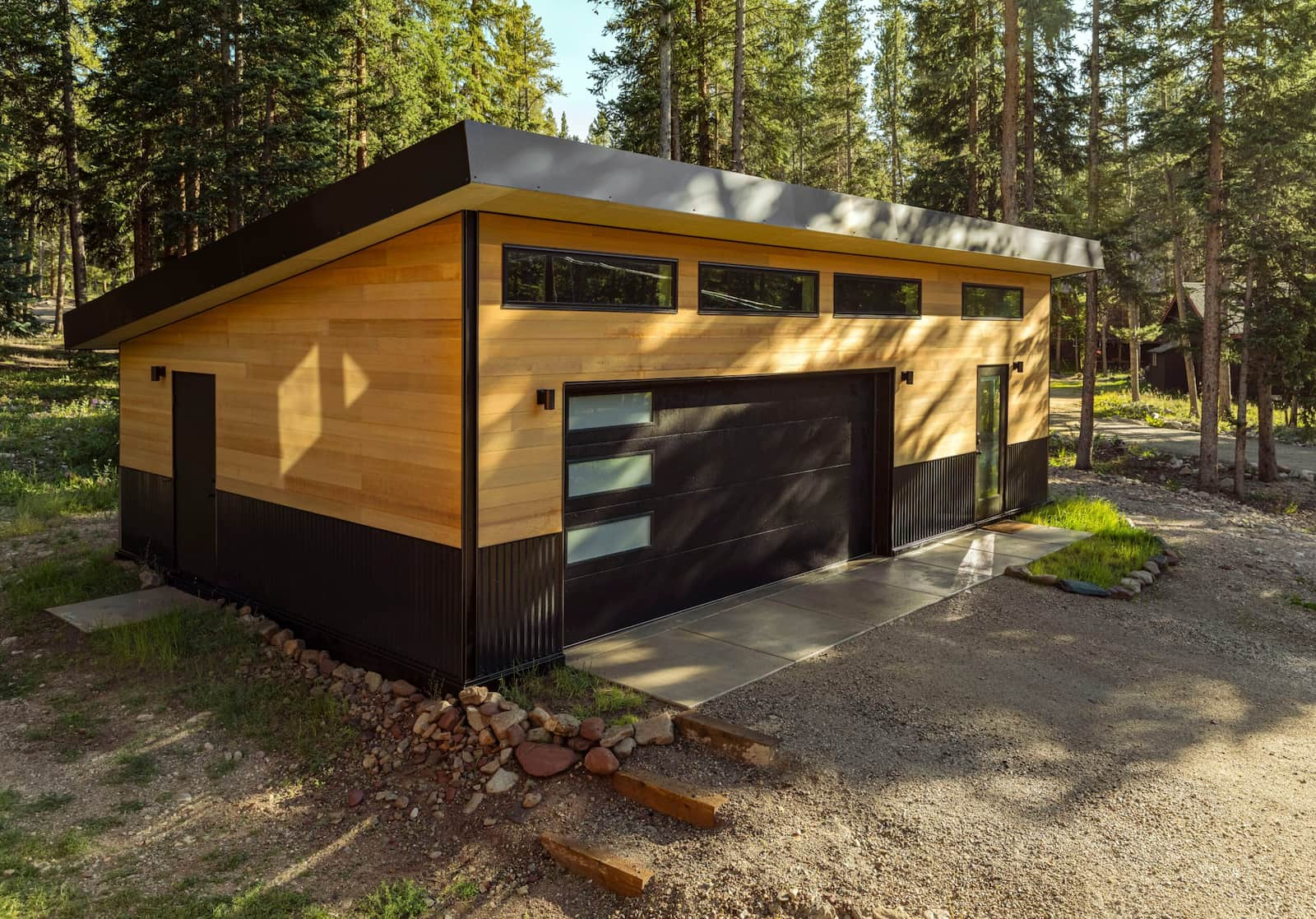
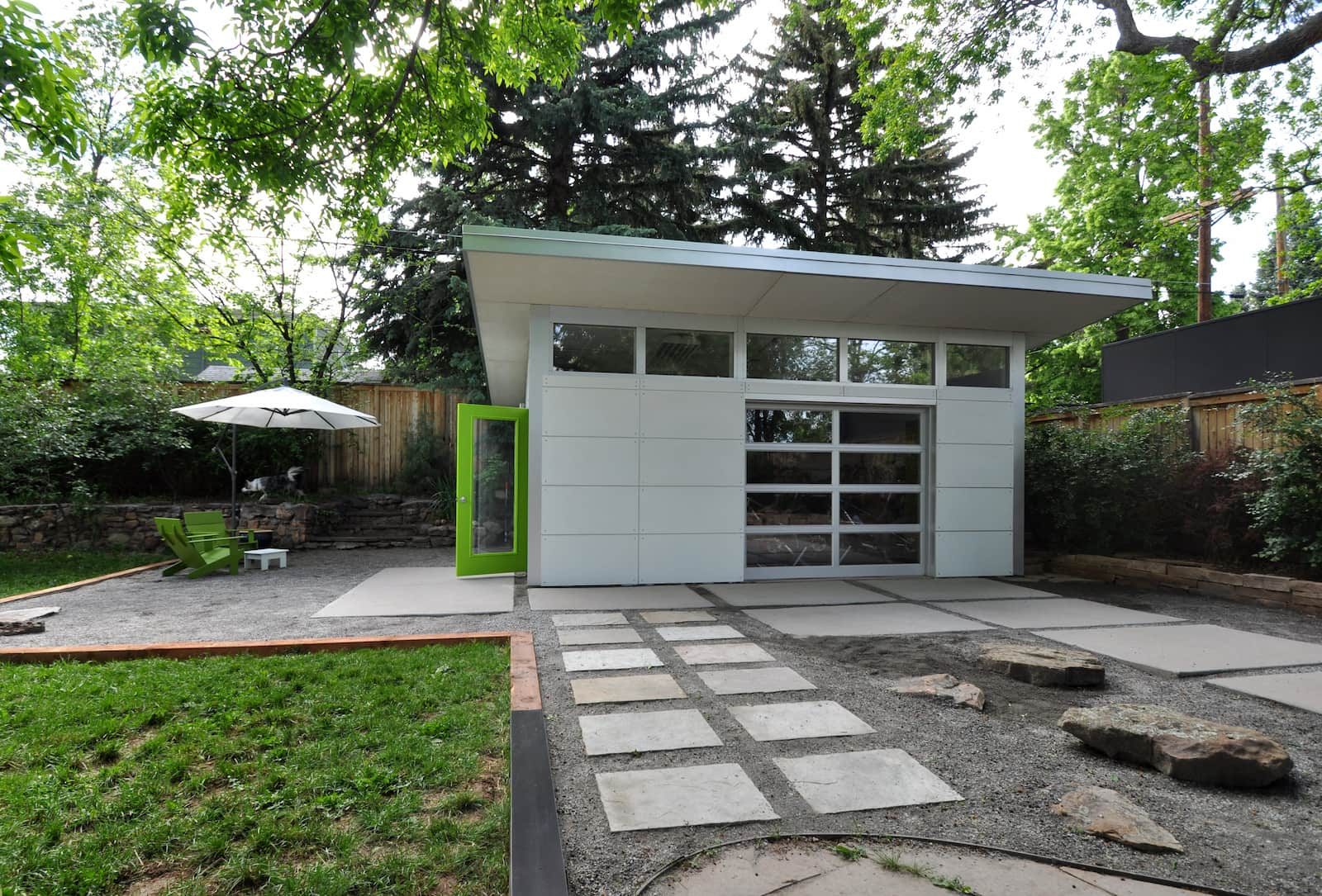
What we gained is so much more than a detached garage. It’s our work space. My husband reads and uses the space for creative projects, I do silver smithing. The boys do artwork and read. There’s no computer here, no TV, no legos, only music and space to be creative. The doors open totally to the yard, where the boys play outside. Inside we have work tables, my jewelry bench and a really sweet red felt-covered couch, the same red of the French doors. It’s a convertible, so the garage is our guest room too.
Studio Shed modular garage kits come with a rough opening for a standard 8’ overhead garage door. We leave the door choice up to you, and we have recommended partners who will install your door at the completion of your Studio Shed installation. Our Customer Experience team will help you through this simple process.
- Studio Shed backyard man cave design features
-
– Available in multiple sizes from 280 to nearly 600 square feet– Hundreds of window and door configurations to capture or eliminate natural light– Turnkey interior packages for finished spaces– Oversized windows standard– Built to meet stringent codes throughout the US
Studio Shed garage shed kits can be also ordered without an overhead door for those who want a large space for use as a studio or satellite living space. Studio Shed garages and larger structures are engineered to meet exacting building codes throughout the United States with only a handful of exceptions where modifications may be necessary. Since most people need to permit these larger structures, we provide engineer-stamped drawings and full plan sets showing foundation and other details specific to your site to facilitate as simple a process as possible with your local building department.
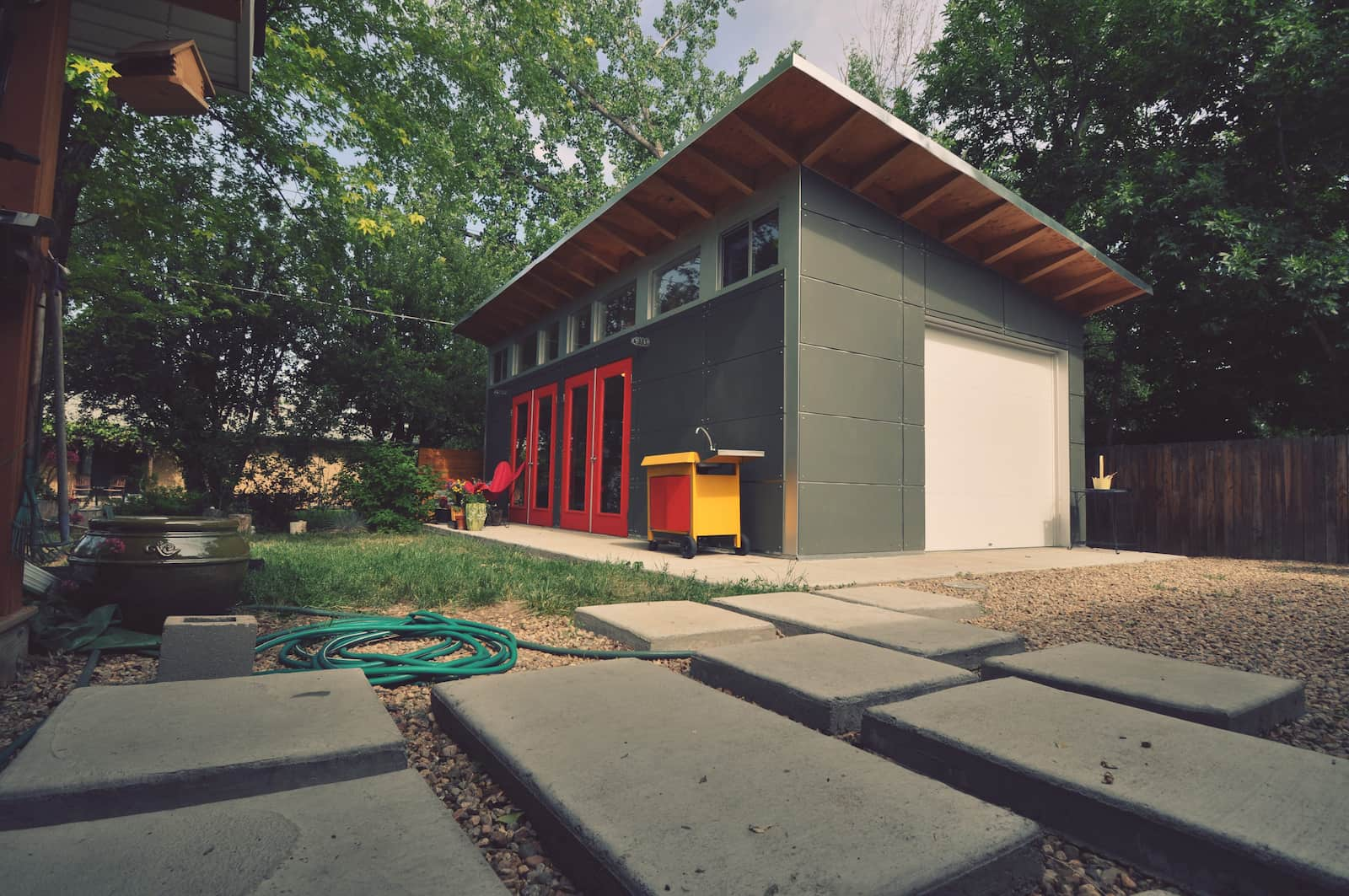
Choose the perfect shed
Whether you need a home office storage space, guest studio, or backyard retreat, we've got the perfect Studio Shed for your needs. Choose from our quick turnaround pre-configured selections, or design your own prefab backyard room in our 3D Design Center.
More Inspiration
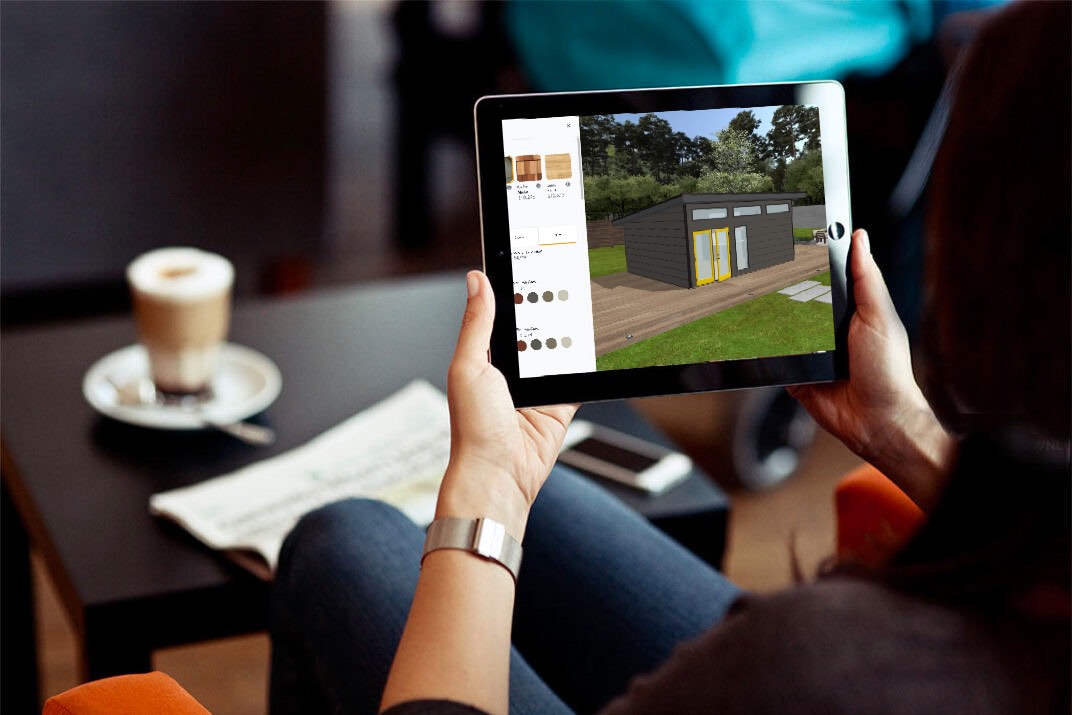
Make Your Escape
Design Your STUDIOHOME
One shed does not fit all. Our innovative prefab solution is a flat-packed, panelized kits of parts with hundreds of customizations in the Design Center. There are millions of combinations of sizes, door and window placements, and colors. All thoughtfully designed to work together.
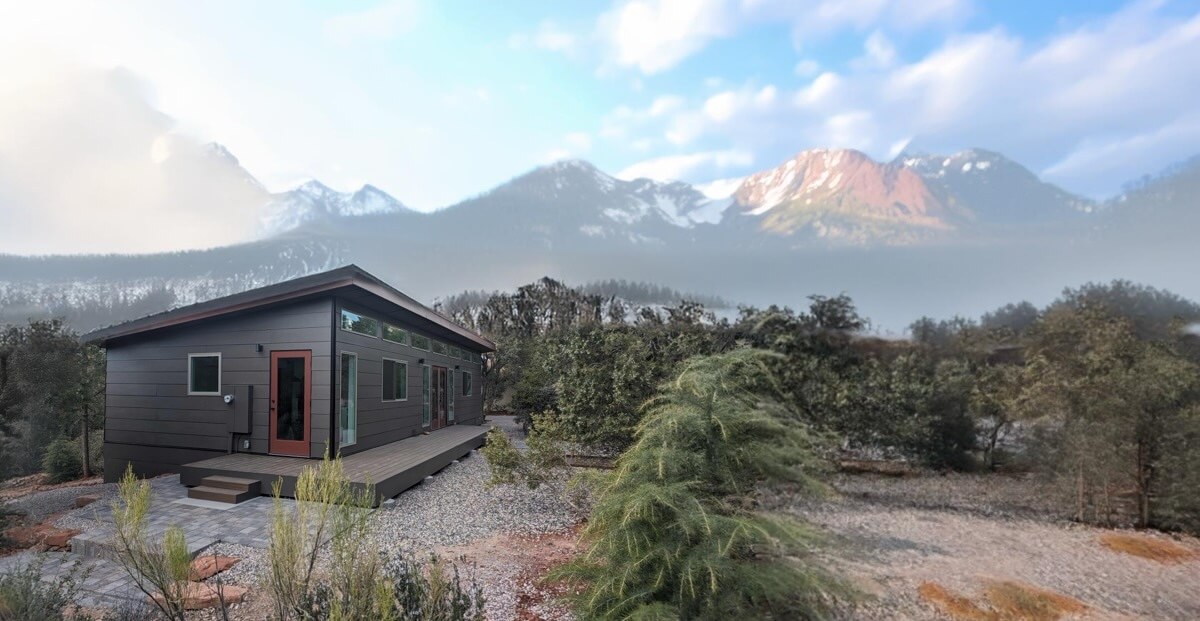

Built in Colorado. Delivered and assembled nationwide. Shipping available to all 50 U.S. states and select locations in Canada.
