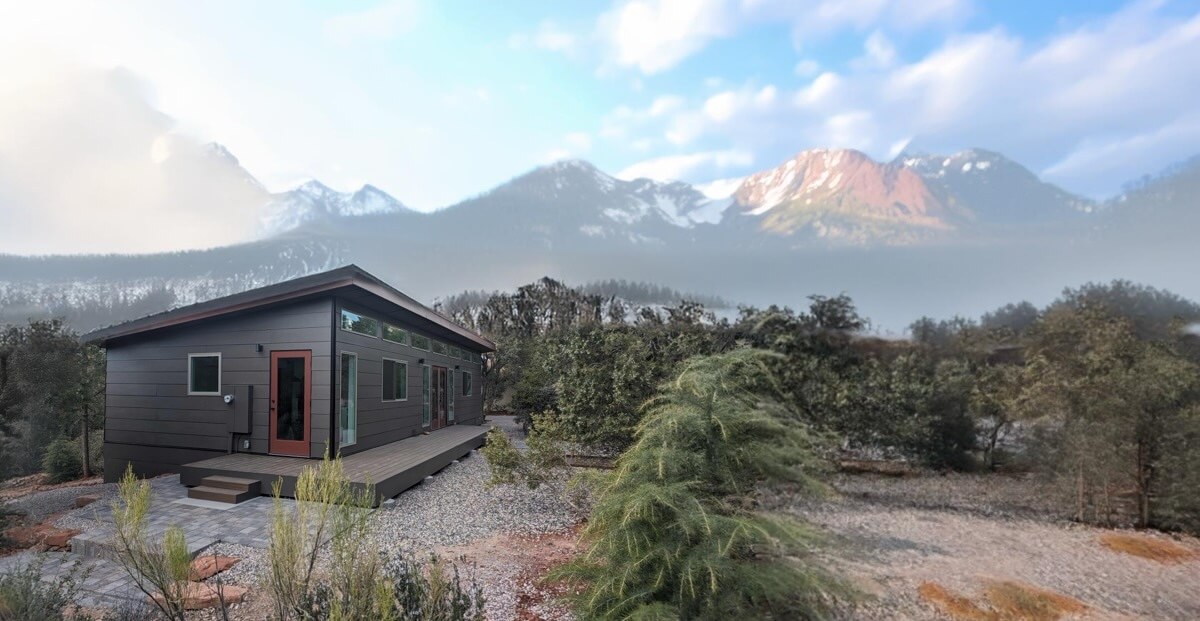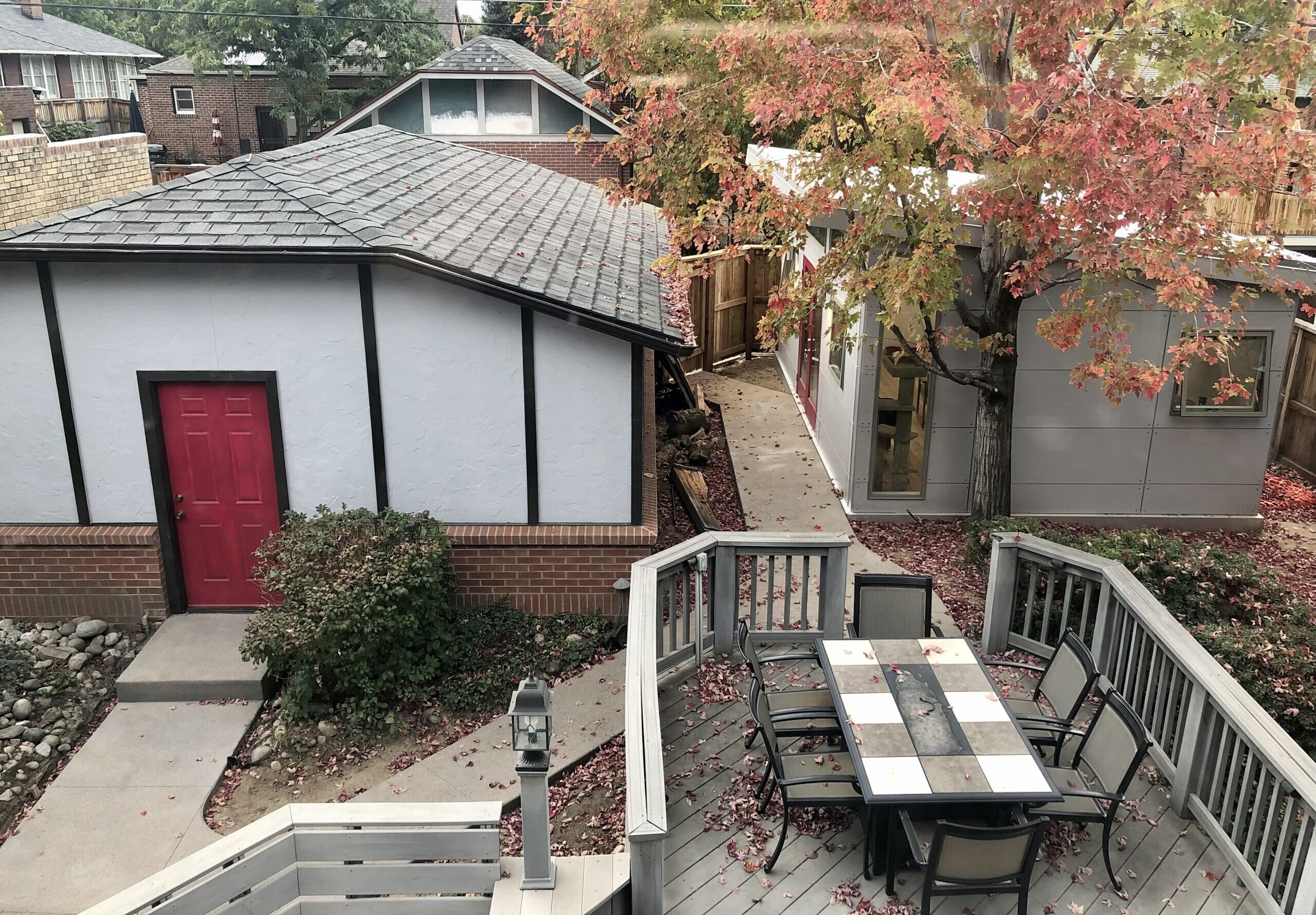
Washington Park, CO Welcomes Its First Summit Series
Guest Blog By Bonnie Roerig
Bonnie Roerig is the principal and owner of Bonnie Roerig & Associates, LLC and the proud owner of a Studio Shed in the Washington Park neighborhood of Denver, CO. Bonnie is also the first guest blogger here on our website, and we’re so thrilled to take the opportunity to have Bonnie share her Studio Shed story with you all in her own words!
My husband and I have worked together for 30 years in a commercial appraisal, review, and consulting capacity. We have always been self-employed, had employees, and occupied leased office space. Appraisal firms are similar to accountants’ offices or small legal firms with a receptionist/entry area, an executive office or two, private offices, a conference room, a break room, and a file/copy-production room. Like other professionals, appraisers have file retention requirements for a period of time after completion of assignments which requires storage space.
Last November, realizing that we had only 2 1⁄2 years left to the end of a 20-year lease on 1,800 square feet of Class B+ office space in Denver, we were deliberating what the best course of action would be:
- Negotiate another five-year lease and stay in the same space?
- Move to a smaller leased office in a less costly building?
- Move home to our Washington Park “pop-top”?
- Close the business after over 50 years and find something else to do?
Turned out, another lease in the current space was not a viable financial option. Moving to a smaller space was still a move and even that would require a lease expense comprising a substantial portion of the current total. Moving the business into the home was not functionally possible due to the floorplan of the house. And closing the business was never a serious option as both professionals still truly enjoy their work – and enjoy working together.
What to do?
It was Jim’s engineering ability to see different angles and ideas that led to “Hey, what about a backyard shed?” Soon, our initial encounter with Studio Shed changed the conversation, opened up possibilities, and provided what would become the final answer! A Studio Shed in the backyard for our office! Perfect! Even the other two (feline) members of the family would enjoy it.
The first contact with Studio Shed was in the Fall of 2020. We met at the manufacturing facility and were given a tour of the production area and began to get serious about proceeding with planning the project even though the final office move was 2 1⁄2 years away.
Planning, Permitting, & Installation
Our concept was to move Jim’s and my large custom desks into the shed and our other employees would work entirely remotely. Like many others, we’ve learned that this can actually work pretty well. Our senior associate appraiser had been working from home intermittently for months at this point so we knew this would work. Planning progressed through several iterations as we worked through several ideas for accommodating the desks. This dictated the minimum dimensions of the shed. In turn, the configuration and placement of the shed on the site were constrained by our detached garage and the huge blaze maple tree we hoped to be able to keep.
Our formal permit application was filed with the City and County of Denver just after the first of the year in 2021. There were staff changes, questions to be answered, and plans to be modified and formalized. We eventually obtained a permit for our new offices, sans plumbing, so not an ADU. We thought we could handle 30 steps out the back door for coffee and breaks.
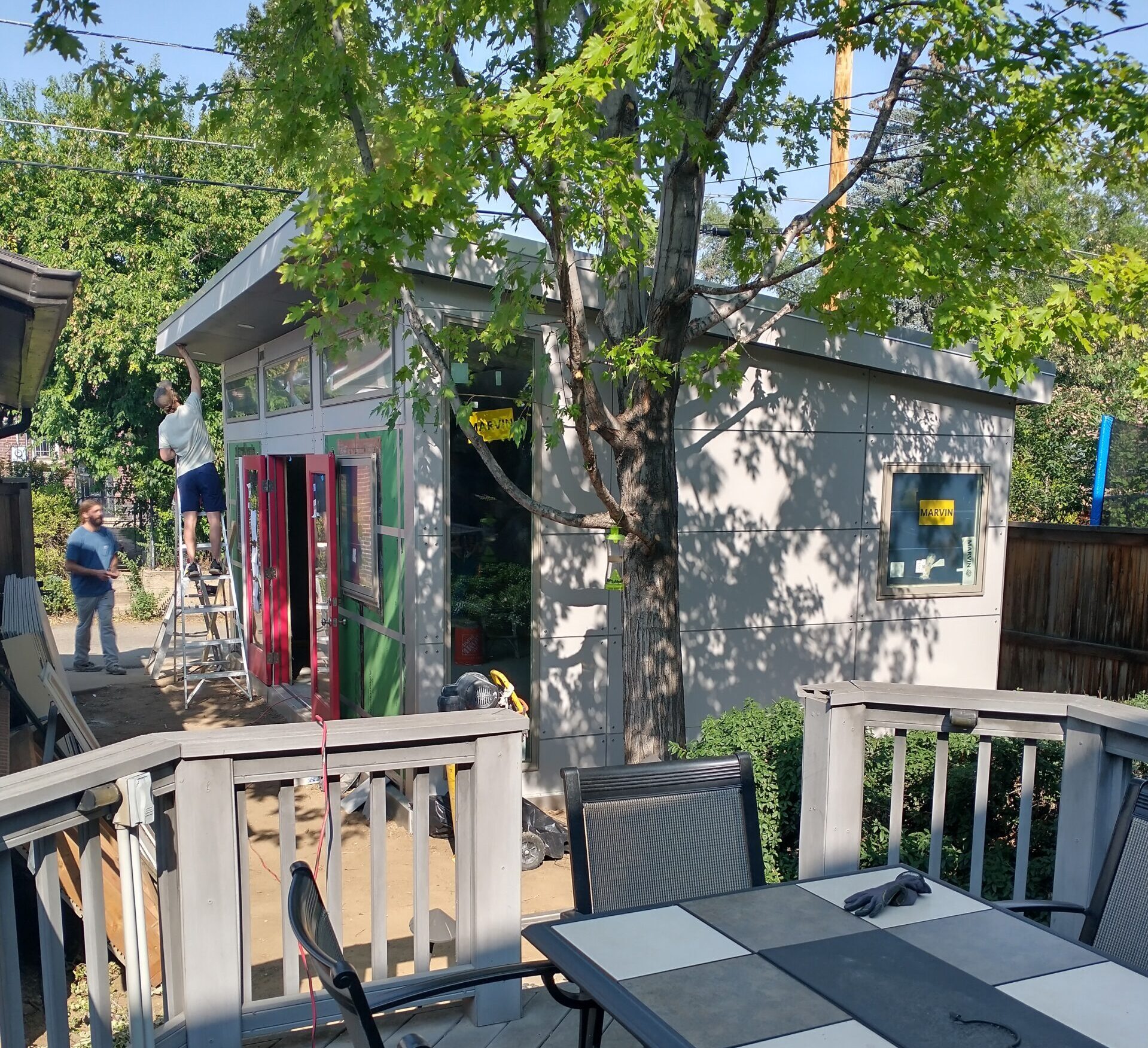
Construction began with the site clearing in June, pouring of the foundation, and on the morning of August 5, delivery of the shed to our alley for on-site construction. Three weeks to the day, even with a few inspection delays, our shed was completed! It’s grey with merlot doors like the house and the detached garage.
Since completion of the shed construction, new sidewalks have been poured and the fencing is to be replaced shortly. Project done!
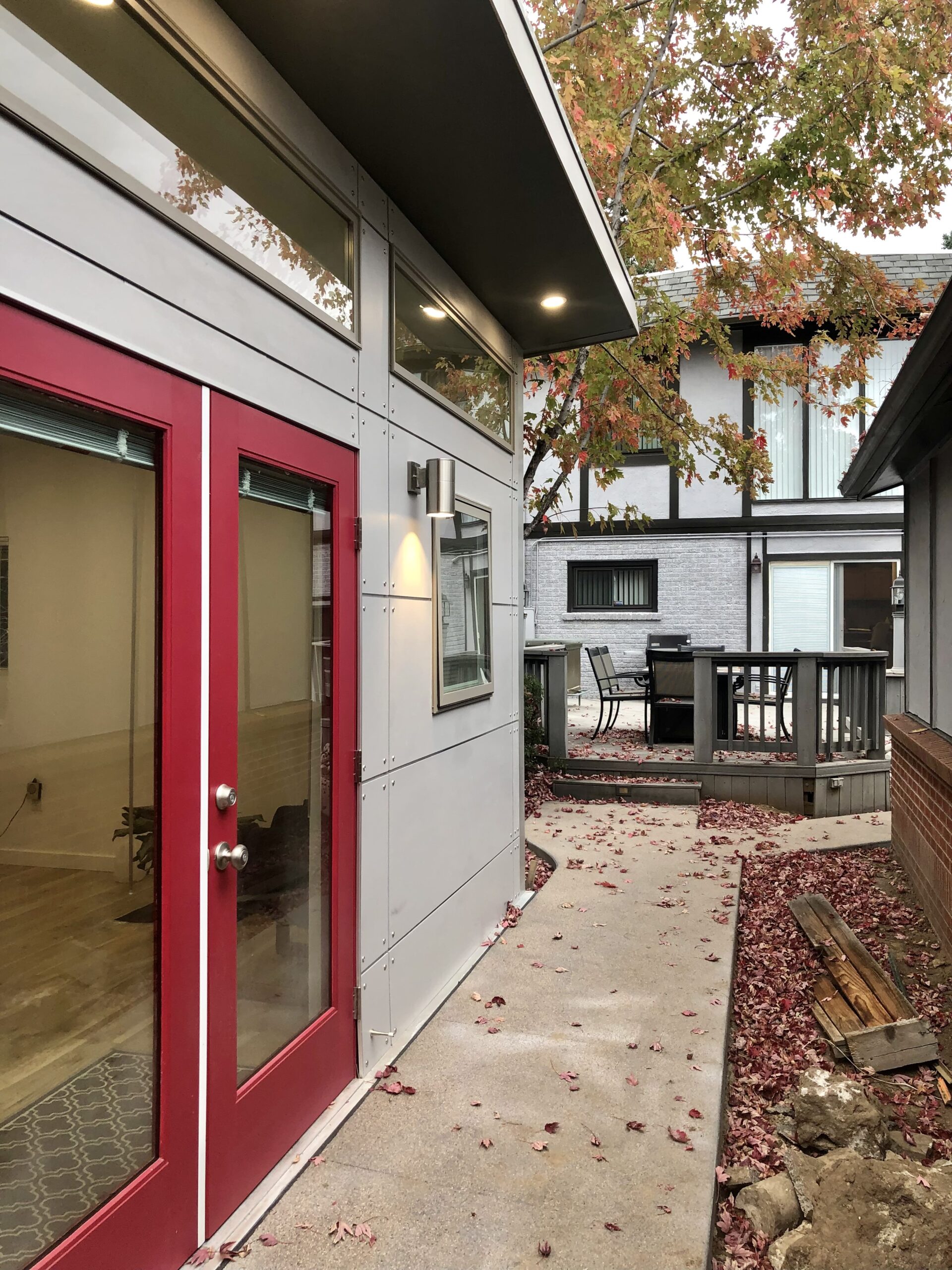
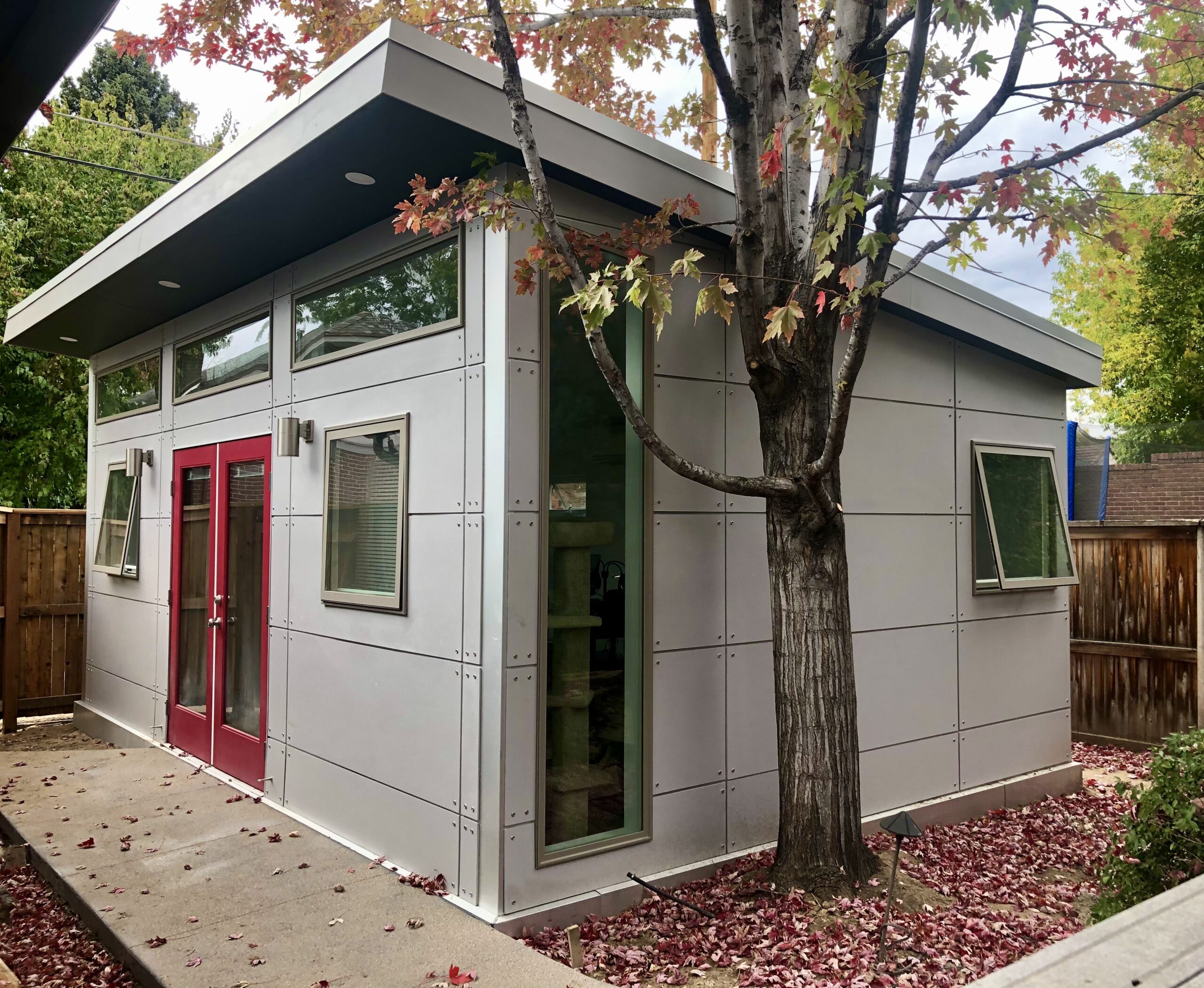
We are very impressed with the quality and the workmanship. We enjoyed the on-site construction crew whom we found to be personable, reliable, and extremely knowledgeable.
Oh, and about those felines. They fail to see the allure yet. Ingrates.
Thank you, Studio Shed!
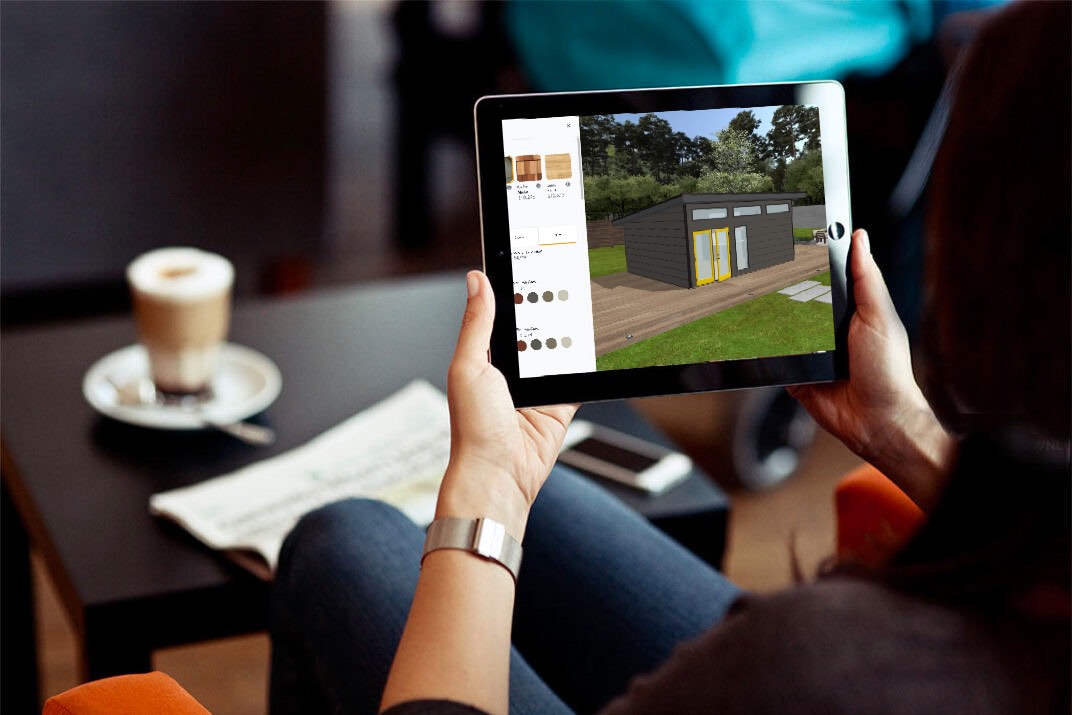
Make Your Escape
Design Your Studio Shed
One shed does not fit all. Our innovative prefab solution is a flat-packed, panelized kits of parts with hundreds of customizations in the Design Center. There are millions of combinations of sizes, door and window placements, and colors. All thoughtfully designed to work together.
