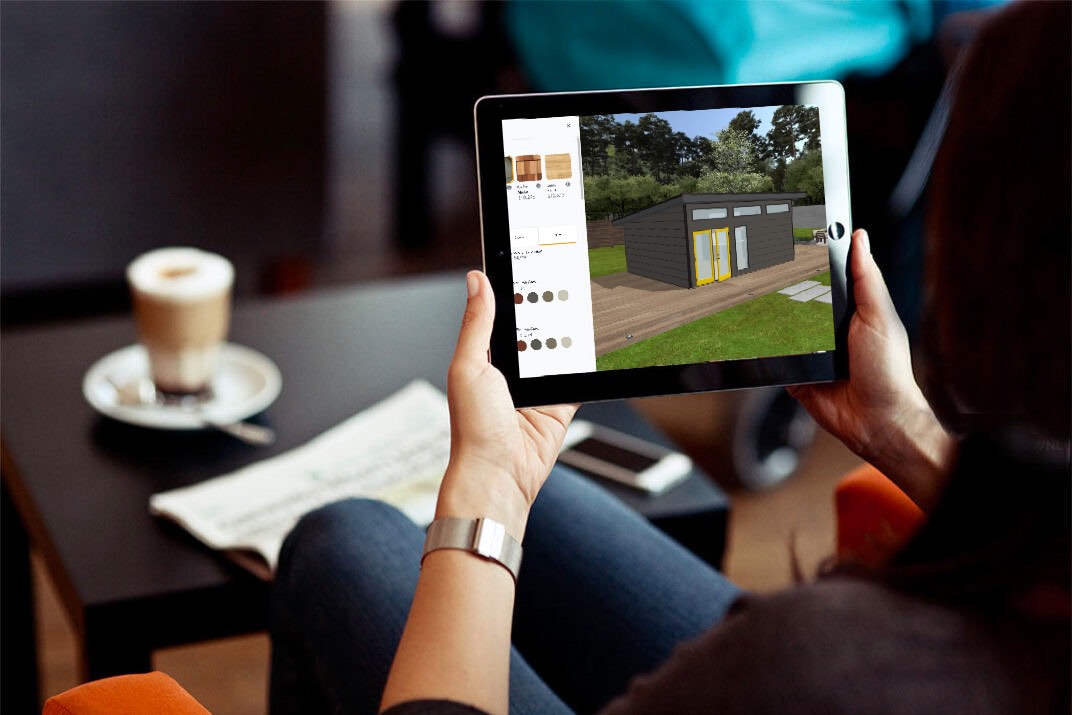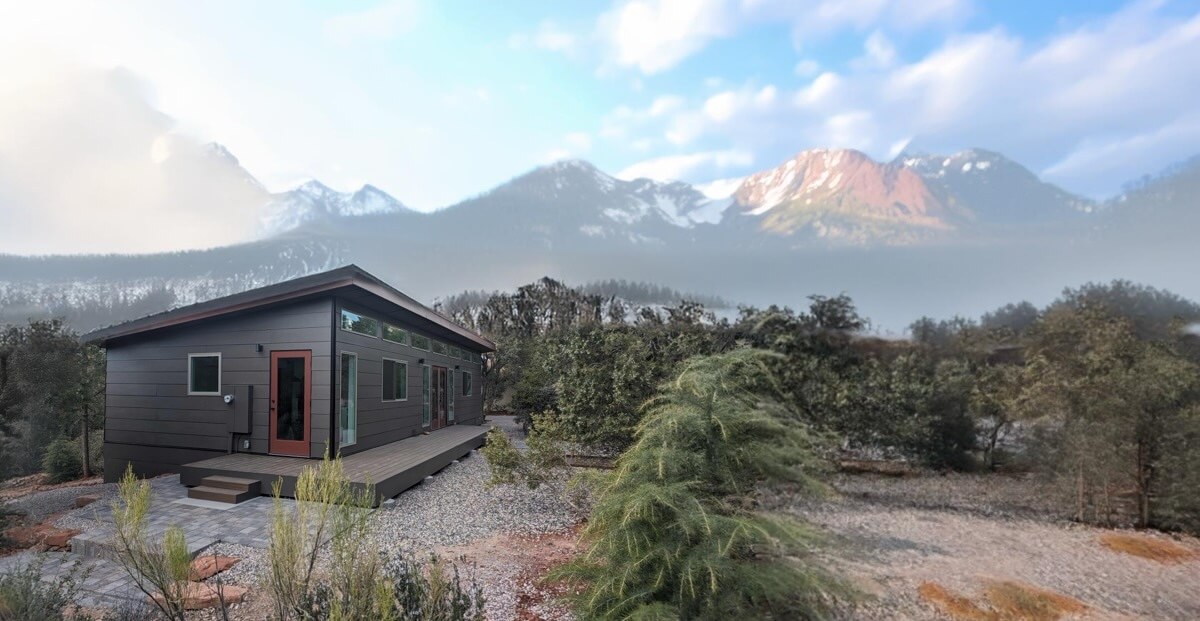The Appeal of Doing It Himself
 The project was inspired by an old storage shed adjacent to the house in Stamford, Connecticut that Enda Cusack shares with his partner. Why not convert the shed to living space, he thought? While we’re at it, we could remove a few trees from the backyard and add a swimming pool too.
The project was inspired by an old storage shed adjacent to the house in Stamford, Connecticut that Enda Cusack shares with his partner. Why not convert the shed to living space, he thought? While we’re at it, we could remove a few trees from the backyard and add a swimming pool too.
None of that happened. “It turned out it would cost so much to make that old shed habitable that it wasn’t worth the money,” said Enda. “The swimming pool also proved to be much more expensive than was reasonable.”
His original ideas a bust, Enda regrouped and was happily surprised. “What began as my compromise plan actually gave us everything we wanted and more,” he said. “Plus the whole project came together quickly.”
The focal point of his new plan would be a new freestanding prefab structure from Studio-Shed.com. Enda would add a large, wrap-around deck and, instead of a pool, an outdoor spa. The new approach would give Enda and his partner a versatile studio for work, meditation and guests, while completely transforming their unused, overgrown backyard from boring to fun in one fell swoop.
 “I found Studio Shed online,” said Enda. “I loved the modern design and clean lines. I loved that I could customize my space using Studio Shed’s online configurator — to play around with different footprints, door and window options and layouts, exterior colors and siding.”
“I found Studio Shed online,” said Enda. “I loved the modern design and clean lines. I loved that I could customize my space using Studio Shed’s online configurator — to play around with different footprints, door and window options and layouts, exterior colors and siding.”
The Studio Shed structure he chose was a 12-foot by 16-foot Signature Series model. Using the configurator, he designed his space to feature a 36-inch door, multiple large Milgard operable windows, two VistaLite vertical windows and white block exterior siding. At 192 square feet, the shed footprint fell under the 200 square foot threshold for needing a local building permit, though the spa setup required its own permit.
Only then did he sit down to decide how to build the shed. His choices were to hire Studio Shed certified installers and have the whole thing built as a turn-key project, or order a DIY kit. With the kit, he could opt for assembly by a local contractor or, he thought, maybe he could just build it himself. It was the last option that really appealed to him.
 “I’m handy and comfortable trying new things,” said Enda. “My father taught me a few things, but I’d never built a whole structure before. The most construction I’d done was assembling Ikea cabinets.”
“I’m handy and comfortable trying new things,” said Enda. “My father taught me a few things, but I’d never built a whole structure before. The most construction I’d done was assembling Ikea cabinets.”
Still, he was game. “Before placing my order, I reviewed Studio Shed’s online materials. I watched the step-by-step construction video several times to make sure I felt capable of doing it. I asked a few questions, then ordered DIY. The instructions are very clear. The steps flow logically as you build.”
Once he’d ordered his shed, he set about preparing the site. It was still winter in Connecticut when he laid the foundation and built the 14-foot by 22-foot deck. He chose to build the deck of elegant honey-colored Brazilian grappa wood, a low-maintenance, renewable resource that is naturally resistant to insects, rot and scratches.
 Studio Shed delivered the prefab kit as soon as the snow cleared that spring. Enda printed out the step-by-step instructions and dedicated two weekends to building. The first weekend, he erected the walls and installed the door and roof. The first day, he hired a guy to help maneuver the upright components as he worked. On his own, the next day, he installed and finished the roof. Over the second weekend, he installed the siding and polished off the exterior finish.
Studio Shed delivered the prefab kit as soon as the snow cleared that spring. Enda printed out the step-by-step instructions and dedicated two weekends to building. The first weekend, he erected the walls and installed the door and roof. The first day, he hired a guy to help maneuver the upright components as he worked. On his own, the next day, he installed and finished the roof. Over the second weekend, he installed the siding and polished off the exterior finish.
Subsequent weekends were devoted to finishing the interior. Here he sought professional backup, bringing in a foam insulation installer and an electrician for the wiring and under-floor heating. He didn’t engage a drywall expert but wishes he had. “There’s a reason even professional contractors use drywall specialists,” he said.
He completed the interior by installing the flooring and a dramatic 16-foot decorative wall of recycled wood slats that he designed and painted silver. For furnishings he turned to old-standby Ikea for kits to build a Murphy bed, a floor-to-ceiling closet and an L-shaped desk that he supported at one end with a wine cooler.
 “Our new studio gives us a wonderful place to hang out just 100 feet from the house,” says Enda. “I love working here. It’s a retreat that I use year-round. Our backyard is charming now, too, perfect for relaxing and parties. Over the next few years we plan to build a Japanese fence to surround the back, which will add to the serenity of our back garden and studio setting.”
“Our new studio gives us a wonderful place to hang out just 100 feet from the house,” says Enda. “I love working here. It’s a retreat that I use year-round. Our backyard is charming now, too, perfect for relaxing and parties. Over the next few years we plan to build a Japanese fence to surround the back, which will add to the serenity of our back garden and studio setting.”
Asked whether he’d recommend choosing Studio Shed’s DIY Kit to others, he said: “From my experience, if you’re comfortable assembling Ikea cabinets, then Studio Shed is a breeze.” There is, of course, a slight difference in scale. But the principles are basically the same.

Make Your Escape
Design Your Studio Shed
One shed does not fit all. Our innovative prefab solution is a flat-packed, panelized kits of parts with hundreds of customizations in the Design Center. There are millions of combinations of sizes, door and window placements, and colors. All thoughtfully designed to work together.


