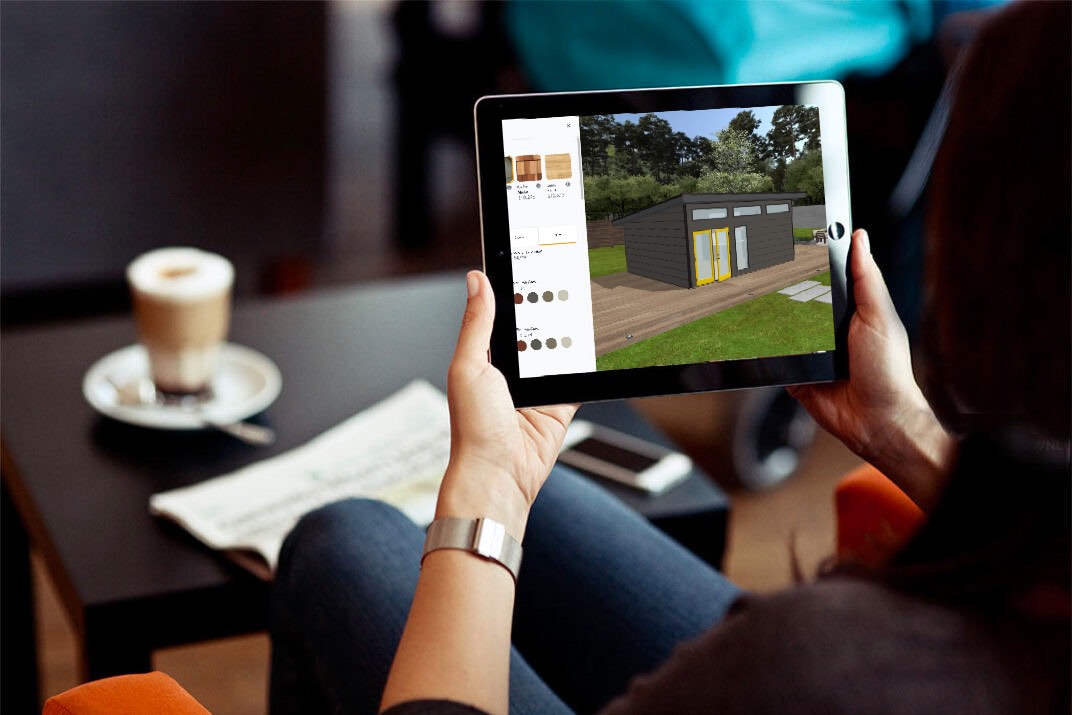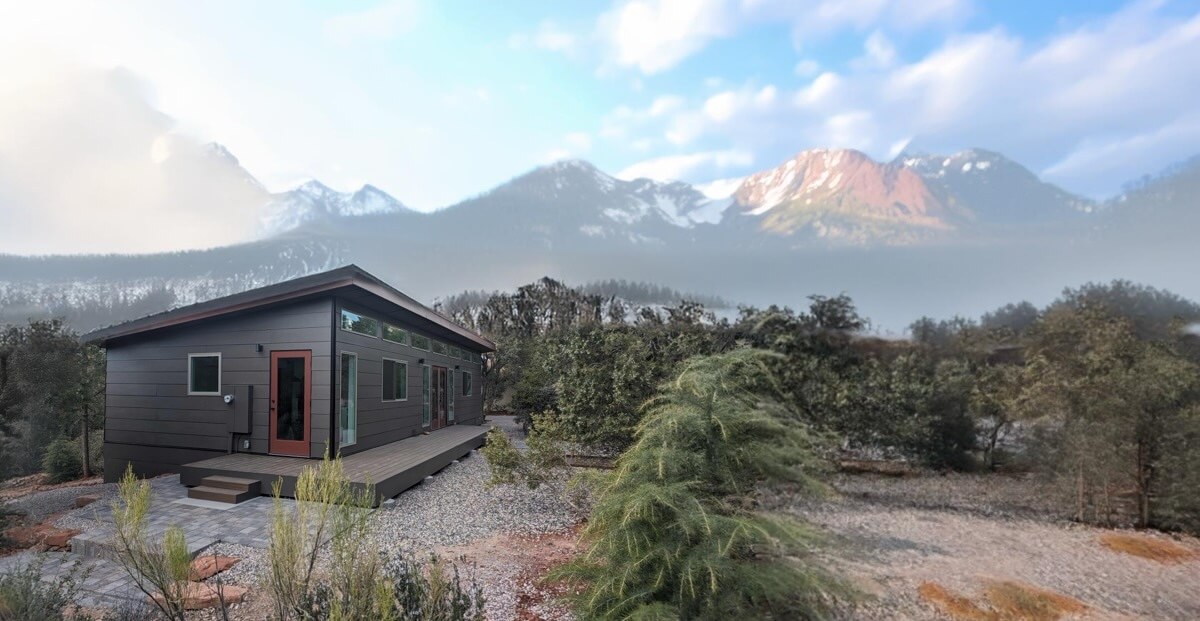TALKING TINY HOUSES WITH MICROSHOWCASE’S BRIAN LEVY
In 2014 Studio Shed will be bringing you a guest blog series from some of the most influential voices in our industry spanning topics from green building, living small, outdoor spaces, landscape design and more. We’re thrilled to kick off our series with an interview with Microshowcase’s Brian Levy. Brian founded Microshowcase, a micro-housing community in Washington DC. It has garnered national media attention and is a showcase for the tiny house movement. Brian is a passionate advocate for smarter zoning and sustainable living. He recently purchased a Studio Shed to serve as Microshowcase’s community area. We’re thrilled to introduce him as our first guest blogger, have a read.
How would you explain Boneyard Studios to someone who is new to the concept?
Microshowcase is a micro house showcase based in DC. It grew out of the national tiny house movement that has been slowly spreading for the past 10 years or so, mostly on the West Coast. The idea was to first promote (here on the East Coast) the benefits of micro homes, which can be low cost, green, simple and attractive. More fundamentally, it was to model what a micro house community could be. In this case, all the houses
 here are on wheels, so we liked the idea of making a beautiful, modern version of a ‘trailer park’ that might redefine our popular conception of this vital form of affordable housing. Last, through the project we are working to advocate for DC zoning and code changes that would allow construction and habitation of ADU’s and micro houses, which we see as one key piece to expanding affordable housing here in DC. Boneyard Studios hosts open house events, demonstrating the livability, simplicity and beauty of micro homes with the intent that attitudes and regulations can be changed to allow more of them, everywhere. Feel free to come visit.
here are on wheels, so we liked the idea of making a beautiful, modern version of a ‘trailer park’ that might redefine our popular conception of this vital form of affordable housing. Last, through the project we are working to advocate for DC zoning and code changes that would allow construction and habitation of ADU’s and micro houses, which we see as one key piece to expanding affordable housing here in DC. Boneyard Studios hosts open house events, demonstrating the livability, simplicity and beauty of micro homes with the intent that attitudes and regulations can be changed to allow more of them, everywhere. Feel free to come visit.
What inspired you to start Microshowcase?
In part, having seen many tiny house plans that felt a bit too compromised, I was drawn to the design challenge of reimagining what a micro house could be. Inspiration also came from my own living arrangements throughout my life, where I noticed that my happiness was almost never correlated with the size of my living space. Here in DC, where many of us are so focused on work and our individual projects, the idea of making new connections through a community endeavor was also compelling. I met some other folks who were interested in building tiny houses, so we thought, ‘why not build together’? And with housing prices skyrocketing, I thought the project could advance a larger affordable housing agenda. Also, ironically, the project promised more space for the things I really valued (land for gardening and a Studio Shed for a workshop).
Do you have any advice for those who may be intimidated by the permitting process when planning their own ADU?
First, I’d advise doing a bit of homework on how zoning and codes work in your town as they pertain to ADU’s, but no too much. The most important thing I found is to go down, in person, to the municipal zoning/codes office and have a face to face conversation with a zoning official to determine the feasibility of your project. Bring along a map of your property and an idea of your proposed structure. I’d also advise asking the official to cite the specific codes that underlie the advice you get on what is or isn’t possible on your property- there may be special exemptions you can find that are not commonly employed. For more information on the general process after determining feasibility, see this great website, AccessoryDwellings.org.
Which cities/counties currently inspire you (i.e. communities that already permit accessory dwelling habitation)?
Nationally, it appears that Portland is leading the country on ADU’s. If other cities in the country could follow Portland’s lead, we’d have denser, more sustainable cities and more affordable housing options.
Other than living in a small space, how else can we change the way we design and build to minimize our impact?
Minimizing conditioned space is the first priority- to me there should not be such a thing as a LEED certified 4000 ft2 house for 2 people. Once space is defined, it is best made as energy efficient as possible, starting with insulation/air sealing, followed by efficient appliances, heating/cooling systems, lighting, and low flow water fixtures. For existing buildings, a good BPI certified energy audit can help to identify prioritize measures. Renewable systems such as solar should typically be the last mile of the marathon, after all cost effective efficiency measures are taken.
Is living small for “everyone”?
Living smaller was for everyone, or at least most of us, just 60 years ago. In the U.S. our square footage has gone from 292 ft2 per person in 1950, to 954 ft2 today. The average U.S resident has as much individual space in their house as an entire 1950’s family would have shared. I find this just a little crazy, unless we’ve somehow become 3x happier, which all our social scientists and experts on subjective well being insist we have not (no change). So I find the micro house movement to be fundamentally a deeply conservative one- we’re not advocating a life of confinement, just a return to the ‘good ol days’ of comfortable and reasonably sized homes. Clearly ‘micro’ homes like the 210ft2 Minim House go a step smaller, but it hardly seems radical by 1950’s standards, and even at this size it feels surprisingly livable.
What prompted you to order a Studio Shed?
Conceptually, with a bunch of micro houses on display, it made sense to have a larger common gathering area for folks at Microshowcase, and hopefully the wider neighborhood of which we are a part.
 So the Studio Shed is planned to serve as a beautiful shared community and workshop space, with a bit of storage for bikes and tools on the side. It will replace a 8′x20′ shipping container, which has never been too much to look at, is quite narrow, and has no windows or insulation. We also thought that a Studio Shed could be an important part of the Boneyard Studios showcase, as the company shares our values of re-envisioning what our space needs are, and with their Lifestyle line, offer an affordable, green, and quick-to-construct housing option for folks that don’t need their house on wheels.
So the Studio Shed is planned to serve as a beautiful shared community and workshop space, with a bit of storage for bikes and tools on the side. It will replace a 8′x20′ shipping container, which has never been too much to look at, is quite narrow, and has no windows or insulation. We also thought that a Studio Shed could be an important part of the Boneyard Studios showcase, as the company shares our values of re-envisioning what our space needs are, and with their Lifestyle line, offer an affordable, green, and quick-to-construct housing option for folks that don’t need their house on wheels.
Any tips for Studio Shed owners who are using their shed as a satellite living space?
I think to maintain the open, inviting feeling of a small space, it’s quite important to avoid additional walls, deep elevated cabinetry, lofts, or any other furnishings that inhabit space at eye level. A moveable, height-adjustable table (either on casters or floor sockets) improves functionality
 (dining/work/coffee table). A wide built in sofa with storage underneath is quite useful, as well as a Cubista 5-in-1 ottoman for compact extra seating. For sleeping, an elevated platform can visually tuck a bed away, and leave easily accessible work/storage space on top. For entertainment, a large projection screen can also double as a window shade on the front of your Studio Shed. A ‘through-the-wall’ a/c and heat unit can be built into interior cabinetry, so one avoids unsightly mini-split or window units. The new, highly efficient strip LED lighting and LED bulbs are great options for creative, low-footprint lighting. A few more space-saving ideas can be found at the Minim House website. There is also an inspiring range of space saving options at Resource Furniture that can be adapted (more cheaply) for Studio Sheds by a good carpenter. More photos of Brian’s Minim House can be found here.
(dining/work/coffee table). A wide built in sofa with storage underneath is quite useful, as well as a Cubista 5-in-1 ottoman for compact extra seating. For sleeping, an elevated platform can visually tuck a bed away, and leave easily accessible work/storage space on top. For entertainment, a large projection screen can also double as a window shade on the front of your Studio Shed. A ‘through-the-wall’ a/c and heat unit can be built into interior cabinetry, so one avoids unsightly mini-split or window units. The new, highly efficient strip LED lighting and LED bulbs are great options for creative, low-footprint lighting. A few more space-saving ideas can be found at the Minim House website. There is also an inspiring range of space saving options at Resource Furniture that can be adapted (more cheaply) for Studio Sheds by a good carpenter. More photos of Brian’s Minim House can be found here.
 Brian Levy is originally from Morristown NJ, but also grew up in Aruba and Texas. He’s lived in Washington DC for the past 11 years. He currently works at PEAR, which sells renewable energy to homeowners, and finances energy efficiency projects. He spends a fair amount of time involved in climate change activism. Hobbies include gardening and cooking, guitar, and bike touring. This year he’s trying to learn how to kiteboard, weld, and ferment vegetables. In his words: “I attempt to be a responsible and caring son, brother, boyfriend, friend, neighbor, employee, mentor, landlord, and citizen.”
Brian Levy is originally from Morristown NJ, but also grew up in Aruba and Texas. He’s lived in Washington DC for the past 11 years. He currently works at PEAR, which sells renewable energy to homeowners, and finances energy efficiency projects. He spends a fair amount of time involved in climate change activism. Hobbies include gardening and cooking, guitar, and bike touring. This year he’s trying to learn how to kiteboard, weld, and ferment vegetables. In his words: “I attempt to be a responsible and caring son, brother, boyfriend, friend, neighbor, employee, mentor, landlord, and citizen.”

Make Your Escape
Design Your Studio Shed
One shed does not fit all. Our innovative prefab solution is a flat-packed, panelized kits of parts with hundreds of customizations in the Design Center. There are millions of combinations of sizes, door and window placements, and colors. All thoughtfully designed to work together.


