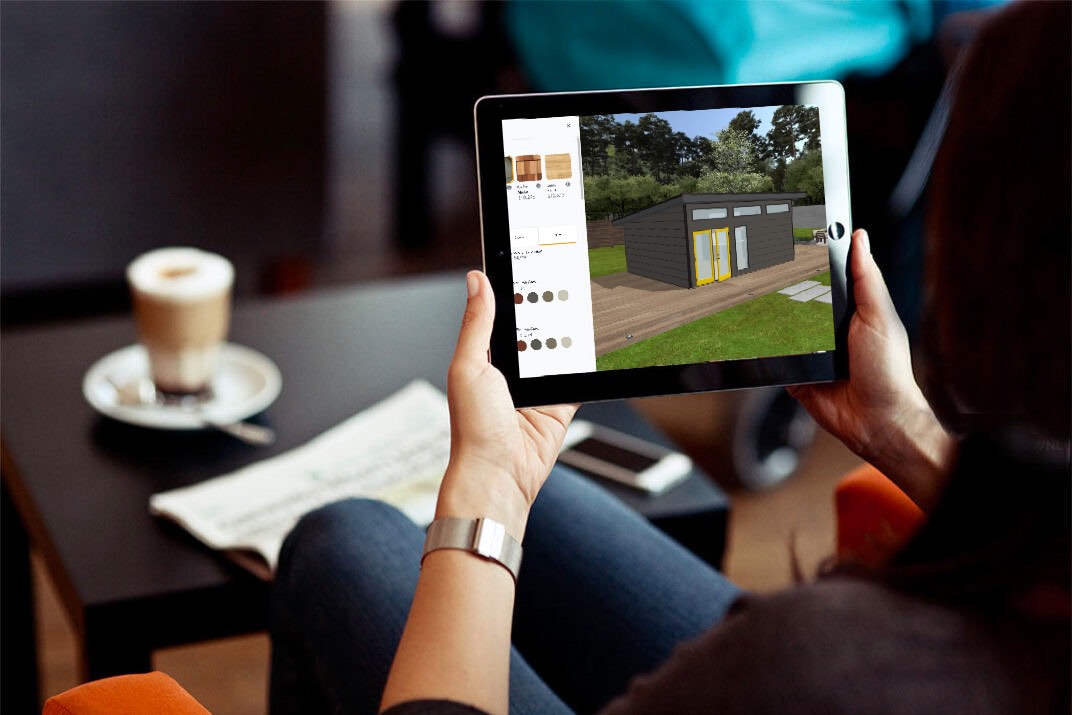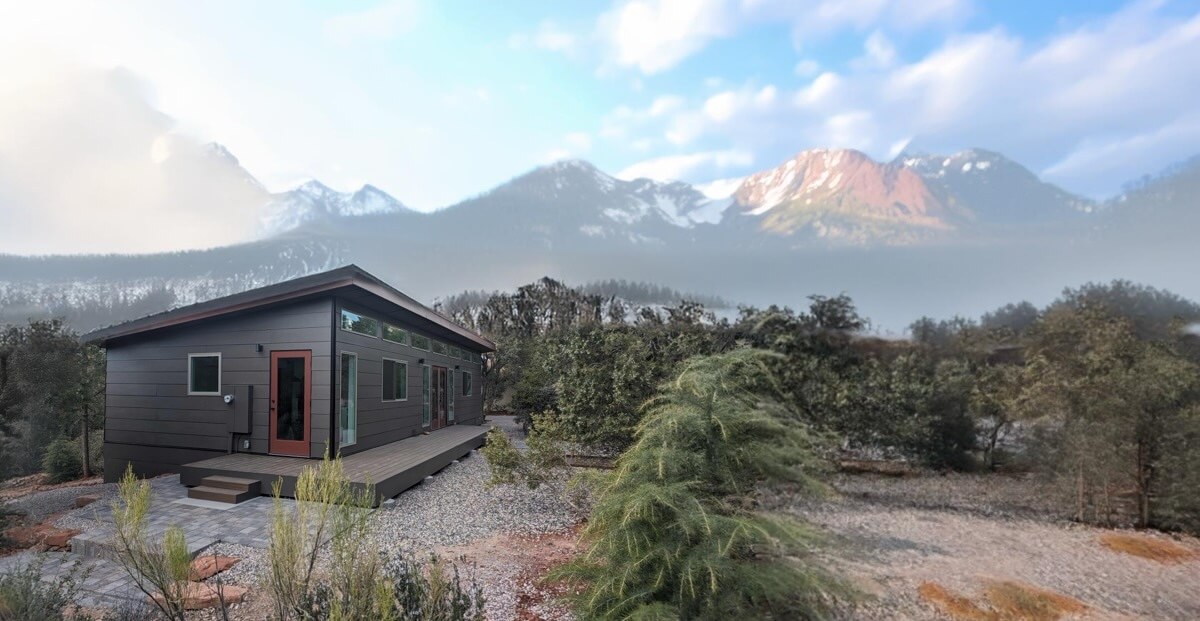12’x24′ Studio Shed – An Installer’s View

Maximizing Space with Ease: A Step-by-Step Installation of a 12’x24′ Studio Shed
We’ve got a new angle for you on our latest Shed Story. Instead of focusing on our customer’s experience with their Studio Shed, we’re focusing on the experience of a new installation team. Whether you are a customer considering a DIY purchase, or working with your own contractor, this story highlights the ease and speed with which a Studio Shed can add just the right space to your life.
Located in a suburb of Indianapolis, IN, Taylor Home Center is a new certified installation partner covering parts of IN, KY, and OH. A new addition to our national certified installation network, Taylor Home Center recently installed their first Studio Shed. Their experience with our prefabricated product showcases the many advantages of our modular system and provides an excellent overview of the installation process.

9:45 AM Day One
Their crew of three installed a 12’x24’ (288 sqft) Studio Shed in two days, including delivery and site clean-up. See for yourself how quickly Studio Shed can create some space in your life with their step-by-step photos here.
Within just a few hours of delivery they had completed the unload process and had most of the modular wall panels in place.
“Most of our experience includes pole barns, garages, and other prefabricated structures. The precision of the prefabricated Studio Shed was so far beyond what’s possible in the field, which allowed us to have the panels and roof system up before we took lunch on the first day.” said Lowell Scott, THC’s crew leader.
By the end of the first day, they had completed the remaining walls and installed our modular roof system; resulting in a completely dried in 288 square foot structure in one day.

1:00 PM Day One
“Most of what we do for our customers, including pole barns and garages, is stick-built on-site. If we were to build this same structure, we’d have been there for six or seven days.”
On day two, they completed the installation of all siding and trim, finished caulking all joints on the structure, and thoroughly cleaned the site.
“We spend a lot of time in our business talking about scrap management, Studio Shed has clearly done more than just talk about it. They used scrap from the wall and roof sheathing in the pallets and the bracing appeared to be scrap from the framing members.

10:30 AM Day Two
We typically fill a roll-away dumpster or 16-foot dump trailer for a build of this size; we spent 30 minutes cleaning up the site and barely filled the bed of our truck with the waste.”
Studio Shed’s modular product is designed to be the easiest and fastest way to add some space to your life. This real-world build is a great example of just how fast your dream space can become a reality.
“The customers met us as we arrived on site and didn’t come back out to check on our progress until after noon. When they saw the progress, they asked if ‘everyone else’ was still at lunch. Even we were amazed at how quickly and smoothly the structure went up. When Studio Shed says ‘RTI – Ready To Install’ they aren’t kidding!”

All Done! End of Day Two
“We’ve never seen a product like this. The fantastic design and look of the product are immediately obvious to anyone; from a builder’s perspective, it’s clear Studio Shed has put just as much time and thought into the engineering and fabrication of the structure.”

Make Your Escape
Design Your Studio Shed
One shed does not fit all. Our innovative prefab solution is a flat-packed, panelized kits of parts with hundreds of customizations in the Design Center. There are millions of combinations of sizes, door and window placements, and colors. All thoughtfully designed to work together.


