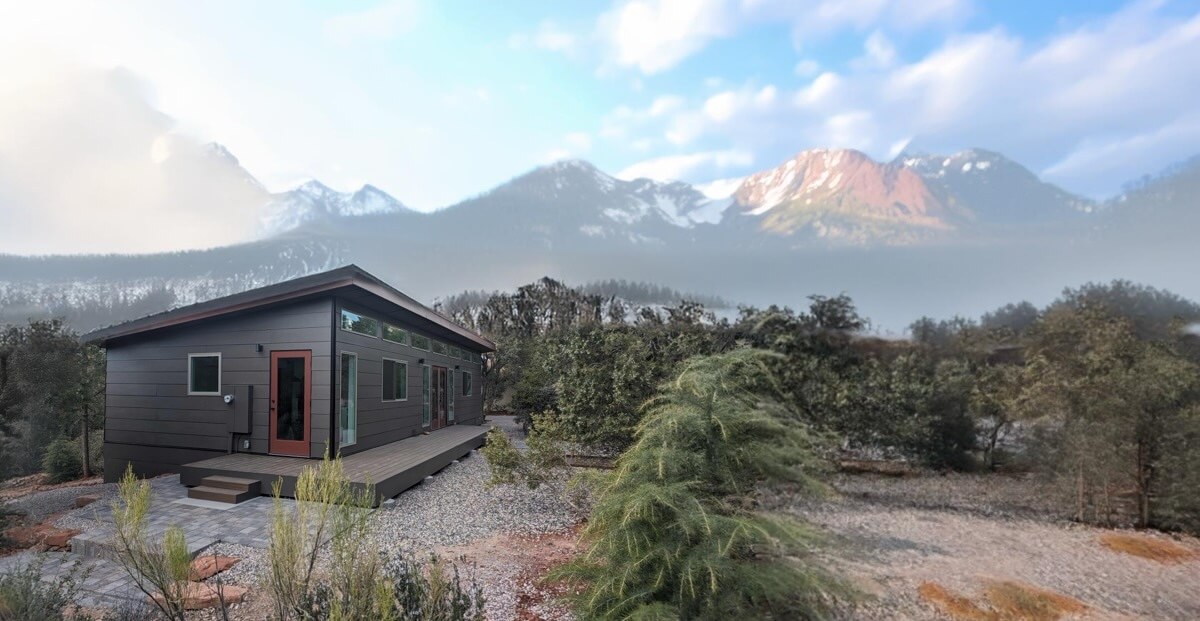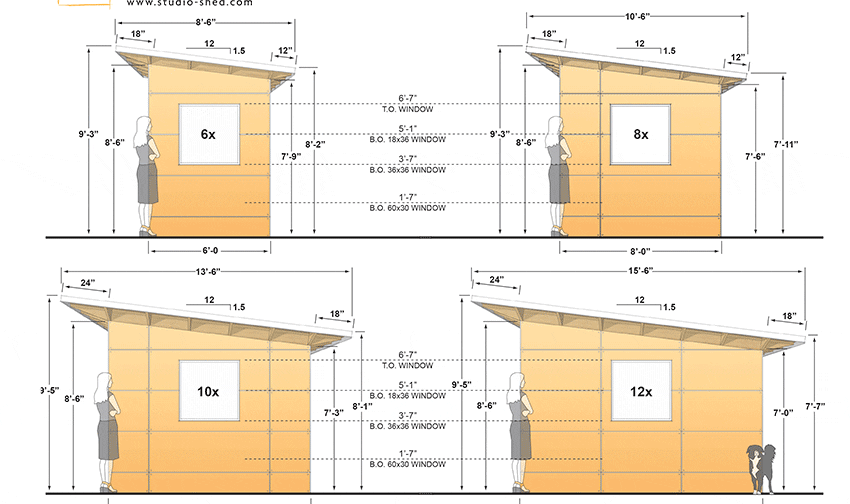Frequently Asked Questions
WHAT IS STUDIO SHED?
The Solution: A kit of parts that meets building codes around the country. New space made easy.
The panelized, flat-packed kit ships to the build site for field assembly. No crane needed!
ProAssembly or DIY installation. Designed by you in our 3D Design Center.
WHO IS STUDIO SHED?
Born in Boulder, Colorado in 2008, STUDIO SHED is celebrating 15 years in business.
The company’s innovative prefab kit ships nationwide and beyond from its dedicated factory fulfilling projects from 80sf to 1,000sf.
Additional services include engineered permit plans, 3rd party builder network for assembly, and project management for DIY installations.
Live Large. Build Small.
HOW IT WORKS!
Studio Shed provides an end-to-end experience to help realize your new space – studio, dwelling, or storage.
Start by exploring the DESIGN CENTER for a quick quote, then book a virtual consultation to explore site feasibility and project goals.
PLANNING YOUR STUDIO SHED
Our typical turnaround time for unpermitted Studio Shed orders is 4-6 weeks from the order date. The timeline for installed products can vary with the availability of our professional installation teams. If you are permitting your structure, lead-times could be longer and depend on the timeliness of your city/county building department.
It depends on the size, use, and options included with your Studio Shed. Be sure to check local regulations before ordering. Increasingly municipalities are requiring permits for any size unit with electrical. Heating and/or cooling your unit will likely require a permit for the entire structure and additionally require compliance with energy codes. Unpermitted projects have a shorter turnaround time and are generally less expensive. For this reason, our 10 x 12 or smaller Studio Shed models are our most popular. To make the permitting process as simple as possible, we offer a full set of permit-ready plans tailored to your configuration and specific build location.
Before you begin your order, check that the type of unit is allowed on your property to reduce the chance you will have to change the size or location of the shed.
Questions to ask the building department:
- Is there a certain size/sq footage where a building permit is required?
- What is your zoning and allowed building forms?
- Is an engineer-stamped plan set required to pull a permit?
- Is there a limit to the number of structures you can add to property?
- What is the max lot coverage for all structures?
- Any wall or roof height limitations?
- What is the required distance between structures on your property?
- What are your setbacks (distance off the property line to the new structure)?
- Any special easements (utility, cable, access roads, open space, corner lot) that affect where you shed can go?
Visit our 3D Design Center to easily price and save real-time estimates. You can add and subtract windows and doors and change sizes and colors to customize your Studio. Enter your zip code for shipping and installation costs too. Save an unlimited number of designs in the Design Center for future reference.
Starting price for the Studio Shed base building ‘shell’ kit is $100-140/sf depending on model and size. Add in the Lifestyle interior option and bath/kitchens for more complete estimate. Costs outside of the estimate include site work and permits as applicable. Studio Shed offers a streamlined design process and kit solution that is logistically simpler and potentially less costly than a home addition.
Ordering your Studio Shed is simple. You can build your Studio Shed to your exact specifications in our 3D Design Studio and place a deposit directly on our website. We will contact you immediately to confirm any remaining details of your order – and to walk you through the production and installation timeline.
We also accept phone orders and encourage you to call our office any time with questions throughout the process.
It is no surprise Florida’s environment drives unique building parameters and ultimately requires upgrades to our standard product.
Florida or not, all Studio Sheds are designed on a project-by-project basis, ensuring a value-engineered solution for each market.
As required for residential construction in Florida, Florida Product Approvals (FL numbers) are expected for all the components. We do not provide a single Florida Product Approval number for the building. Miami and Dade Counties require an added level of complexity and potential cost for extra hardware and upgraded windows and doors which often are locally sourced. Our Summit Series is the recommended model for Florida customers because it includes 2x6 walls and Marvin windows, and is an all-around more robust building than the Signature or Portland models. Ultimately, your location within Florida and the product you choose will determine the upgrades and additional costs required to provide a safe and secure building.
STUDIO SHED PRODUCT QUESTIONS
All Lifestyle Interiors include high-efficiency insulation in the walls and roof, your choice of finished flooring, code-compliant electrical package, all interior/exterior fixtures and outlets, and all finish trim and hardware.
Clients who choose our Studio Shed Professional Installation also get a seamless finished and painted smooth knock-down (level three) drywall interior – turnkey and ready to use. Interior wall cladding is not included with Do-It-Yourself (DIY) Lifestyle Interior purchases, but a specific materials list is included to facilitate the easy purchase of these readily available materials by you or your contractor.
James Hardie HardiPanel siding. A fiber cement product, designed for the severest of climates and to withstand anything mother nature can throw at it.
Yes – all Studio Sheds arrive as a flat packed kit. Our pre-finished panels are fabricated in our factory, then crated and shipped to each building site where they are installed by our clients or professionally installed by our Professional Installation Teams
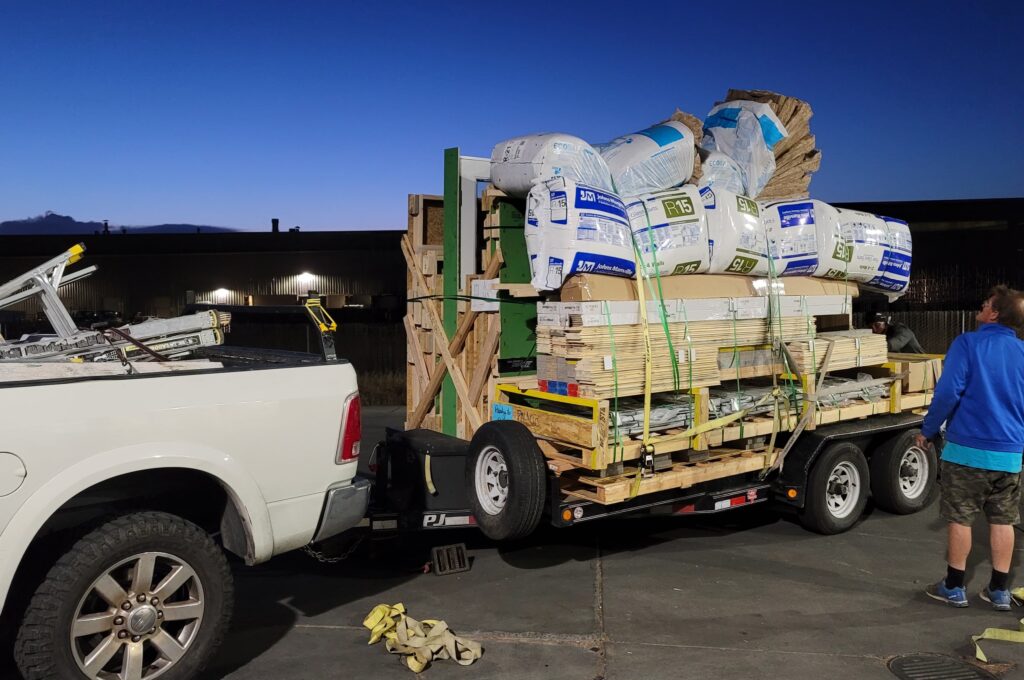
We offer multiple installation options:
Do-It-Yourself (DIY):
As the name says, you do it yourself! This is a great option for the handy homeowner who enjoys a weekend project and wants to save money. Every DIY Studio Shed purchase includes the same installer training tools that we use with our own Professional Install Teams. From specific building plans to short videos detailing key steps, we’ve got you covered – and we’re always just a phone call away.
Studio Shed Professional Installation – Shell Only:
Our Certified Installers take delivery of your Studio Shed and install all wall panels, roofing and siding. For clients who purchase a Studio Shed without a Lifestyle Interior, this is a complete installation of the product. This is also a popular option for clients who choose a Lifestyle Interior and have the ability to install and paint the interior finishes themselves as the electrical package and insulation is included.
Studio Shed Professional Installation – Shell + LifestyleTM Interior:
A premium turnkey installation of your Studio Shed and all options. If you want to go to work and have your new Studio Shed appear in your backyard over a matter of days – this is for you. All of our Certified Installers are licensed, insured professionals who deliver the same level of service we would expect at our own homes.
All available window and door options are shown in the Design Center. That said, if you wanted to drop a window, that can be accommodated easily as a custom quote. Save a design to your email to discuss with one of our advisors.
Studio Shed models with Lifestyle Interiors include an electrical package for a simple electrical hookup and include all fixtures, switches, and outlets. Trenching and hookup to the home are the responsibility of the homeowner. In most cases our Professional Installers can work with you to provide this service. Depending on your municipality, you may need a permit.
Note: If it is required, obtaining an electrical-only permit is usually much simpler than a full building permit, which is not generally required for our most popular Studio Sheds.
See our Summit Series models for turnkey bath and kitchen options. Those interiors and partition walls are field installed into our base building kit called the shell. The engineer-stamped plan set details electrical, plumbing and fixture locations. Local contractors can assist with design and quote for adding interiors to other models typically 250sf or larger.
The Summit Series is the best product line to partition into separate bedrooms and spaces.
Building codes require a minimum of 70 SF for a space to be considered a bedroom. The minimum dimension in either direction is 7 feet. This means the smallest room that can be considered a bedroom is 7’-0” x 10’-0”. In California, there is a requirement for a minimum of 220 SF of living space. This does not include bathrooms, closets, or other spaces not considered to be ‘living’.
With these considerations, we’ve found that a 14x22 (308 SF) Summit Series is a good starting point for studio-style ADUs. We offer a turnkey solution for one-bedroom, one-bathroom ADUs starting at 14x34 (476 SF). All summit series 34’ or wider have a one-bedroom option. While we do not currently offer a turnkey solution for a two-bedroom layout, we do have a portfolio of projects that we are happy to share and use as a starting point in our Project Design process to ensure a layout that suits your goals.
Studio Shed products are designed to be placed on either a poured concrete slab or installed with a self-supported joisted floor system similar to a deck.
There are multiple options to attach our floor system to the earth. The most popular method consists of simple poured or pre-cast concrete piers. For small, unfinished units, a 4×4 skid foundation may suffice.
Because every site is different, other than for our pre-configured selections, Studio Shed does not directly quote the cost of foundations or pour concrete. However, this is a service that the majority of our professional installers provide, and they will work with you directly to get the best foundation for your site in an efficient way.
For our pre-configured selections, we offer a turnkey foundation system at a fixed price provided your site is level to within 6″ across the footprint of the Studio Shed.
Studio Shed operates a 20,000 square foot manufacturing facility in Boulder County, Colorado. We prefabricate wall and roof panels in our factory and build all of our signature structural CloudLite and VistaLite windows in house. Optimized engineering and clean factory production ensure the highest quality, minimal waste, and a product that installs efficiently.
As with typical home construction, we use 2 x 4 wall framing (or 2 x 6 for larger units), sheathed with the high-efficiency ZipWall system, then sided with HardiePanel cement board siding, and high-quality Galvalume for the wainscot option. Our heavy-duty roof system is partially prefabricated in sections, engineered for maximum loads across the country, and constructed from 2 x 6, 2 x 8, 2 x10, or beams depending on the size of the Studio Shed. It is sheeted with ¾” plywood decking and finished with a weatherproof membrane and high-quality 24-gauge corrugated Galvalume metal roofing sheets.
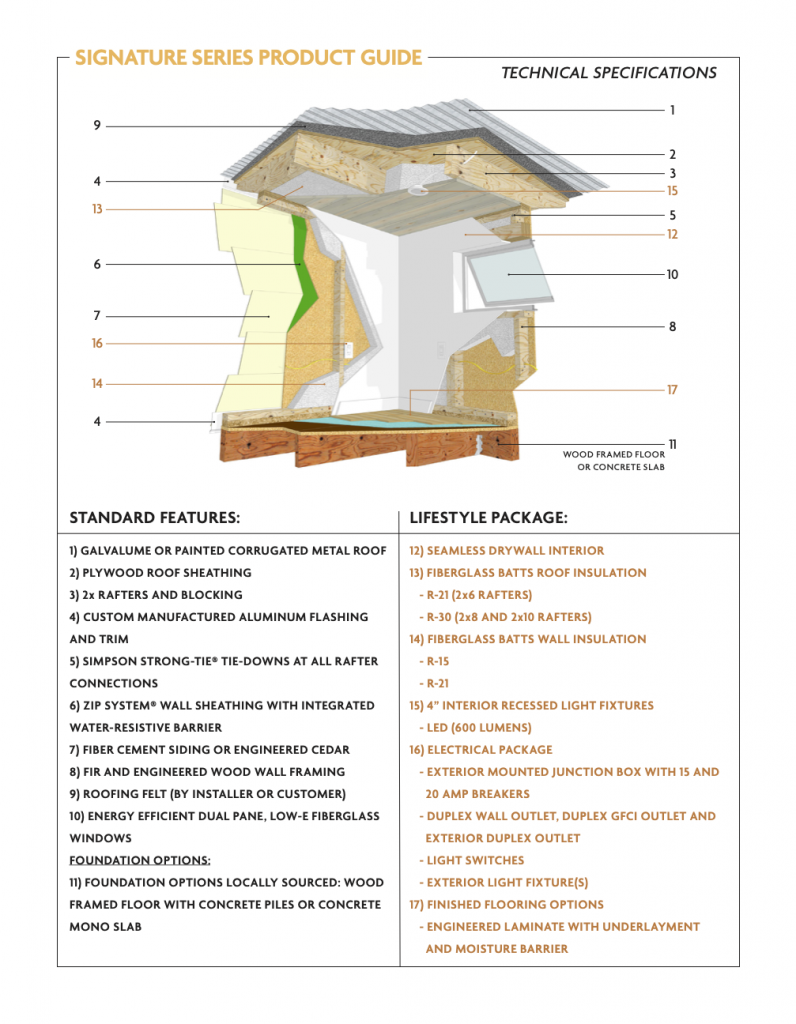
Popular HVAC solution is the ductless, mini split wall unit system typically sourced through the local installer. However, if you purchase our interior bath kit, a mini split is included.
Note: the mini split creates a conditioned, habitable space. As such, most municipalities expect a building permit to be pulled and for the unit to meet local energy codes such as California’s Title 24 and ZNE for solar.
For a 10 x 12 model, the interior ceiling height varies from 7’6” at the rear to 8’6” at the front. The tallest exterior point of the building varies by depth from 9’3″ to 9’8″ (when placed on a concrete foundation, it is higher if using our framed floor system). Expand the graphic below to view all key Signature Series product dimensions.
It depends on your preference and your location. In some climates they can be left untreated. We offer pre-painted or stained rafters starting at $700.
Yes! Studio Sheds are designed to comply with the International, state, and local codes. However, because of our unique design, we do have to justify compliance through energy calculations and structural calculations in plan review.
Our team can advise on the need for any product upgrades due to local conditions, such as high wind and snow loads.
Examples of upgrades are boosted wall framing and rafters for the Signature series. Whereas our Summit and Portland models are 2x6 framed. For Florida impact-rated glass is expected and may be solved for a couple ways. Extra hold downs also are available.
Studio Sheds are designed to meet the needs of all people who wish to use them. Universal and/or accessible design methodologies are typically a better fit for your project than full ADA compliance. While most projects do not need to comply with ADA requirements, we work with each individual to ensure their Studio Shed design will meet their specific needs
Some of the universal design features in our Summit Series turnkey interior packages include:
- Open concept floor plan
- Single-level home
- Walk-in shower
- Hand shower
- Flexible location and height for outlets and light switches
- Wall-mounted vanity
- Range with front-mounted controls
Studio Shed has a portfolio of commercial projects, where ADA specifications were necessary. In the case ADA compliance is required, we are always able to accommodate.
ADA Compliance: The Americans with Disabilities Act (ADA) is a civil rights law that prohibits discrimination against individuals with disabilities in all areas of public life. The ADA requires compliance in all commercial buildings while residential projects generally do not need to follow these design parameters.
Universal Design: The design of buildings, products, or environments to make them accessible to all people, regardless of age, disability, or other factors.
Accessible Design: A design process in which the needs of people with disabilities are specifically considered.
Studio Sheds are designed to be independent, stand-alone structures, however, all utilities used within a Studio Shed are generally connected to the existing home.
While some savvy homeowners have worked with 3rd party architects, engineers, or other outside professionals to design and develop a connection to their home, we can only offer minimal support to this process as the complexities of this type of project require a major effort and often time reduce many of the benefits of Studio Shed’s process and product.
OTHER QUESTIONS
All Studio Shed products as well as our certified installations are backed by a 1-year warranty covering material defects and workmanship. Additional manufacturer warranties apply to our doors, windows, roofing, and certain other products included with your Studio Shed.
Note – the warranty is void for metal components (door hardware and roof metal) for installations less than 5 miles and 1100 yards (5/8th of a mile) from salt water.
Generally, yes, because Studio Sheds are designed to follow international, state, and local building codes.
The Summit Series is designed with the intent of being used as a living space, we always recommend that customers start with that product line when looking to build a home or residence
Some developments, HOAs, or other micro jurisdictions have regulations on the design of a home, which will restrict whether a Studio Shed is aesthetically appropriate to be installed in these areas. These regulations commonly include size, shape, roof slope, materials, and colors. It's always a good idea to check with your local authorities for occupancy regulations before purchasing.
Studio Shed ships to all 50 U.S. states and select locations in Canada. You can get a shipping quote by building your Studio Shed in our Design Center and entering your zip code or Canadian postal code. Studio Shed also ships to the Caribbean and Hawaii by special quote, please inquire for details.
QUESTIONS FOR EXISTING CUSTOMERS
All of our product and installation guides, along with a complete DIY video are available at: https://www.studio-shed.com/installation-resources/. Also feel free to contact us with specific questions at any time throughout your order or installation process.
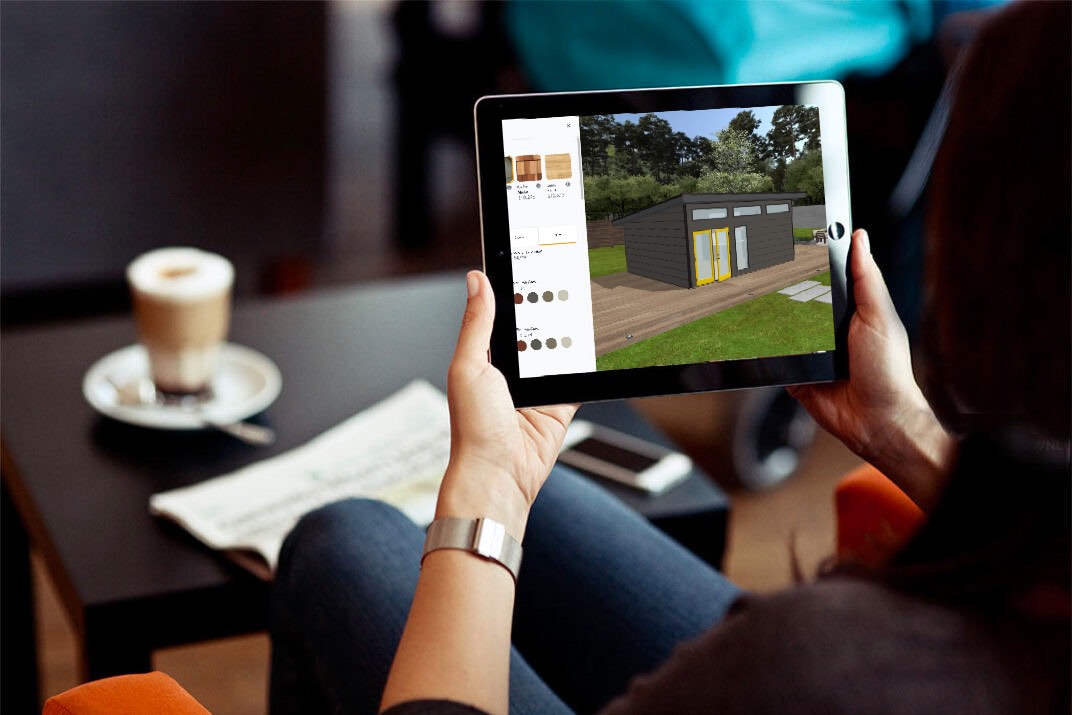
Make Your Escape
Design Your Studio Shed
One shed does not fit all. Our innovative prefab solution is a flat-packed, panelized kits of parts with hundreds of customizations in the Design Center. There are millions of combinations of sizes, door and window placements, and colors. All thoughtfully designed to work together.
