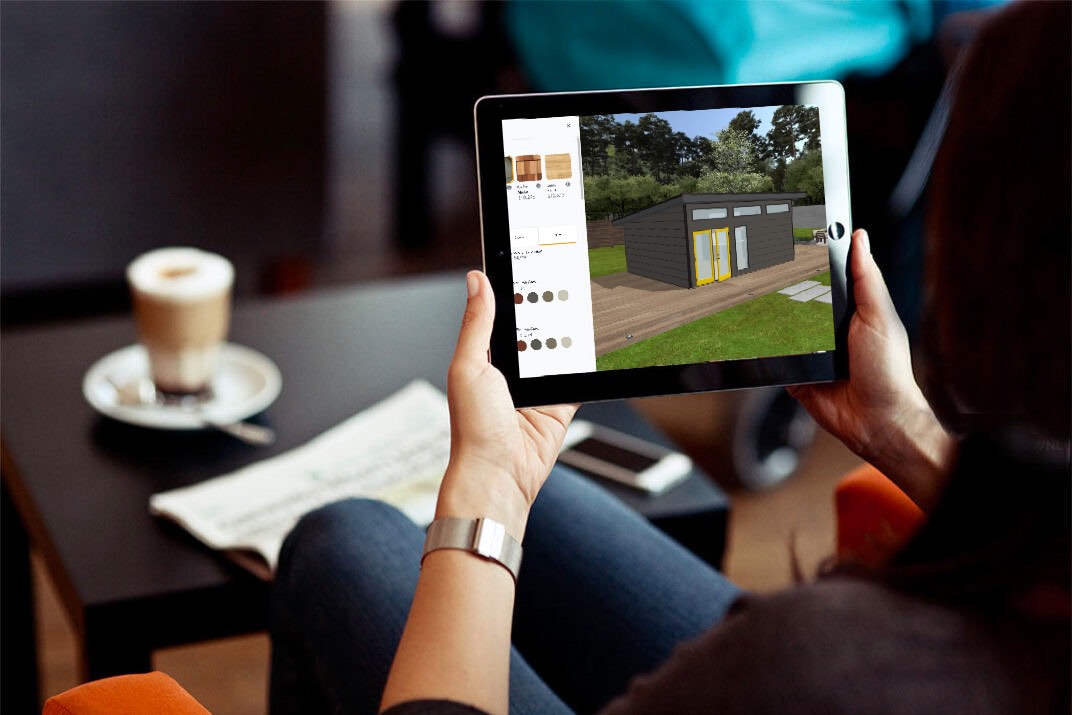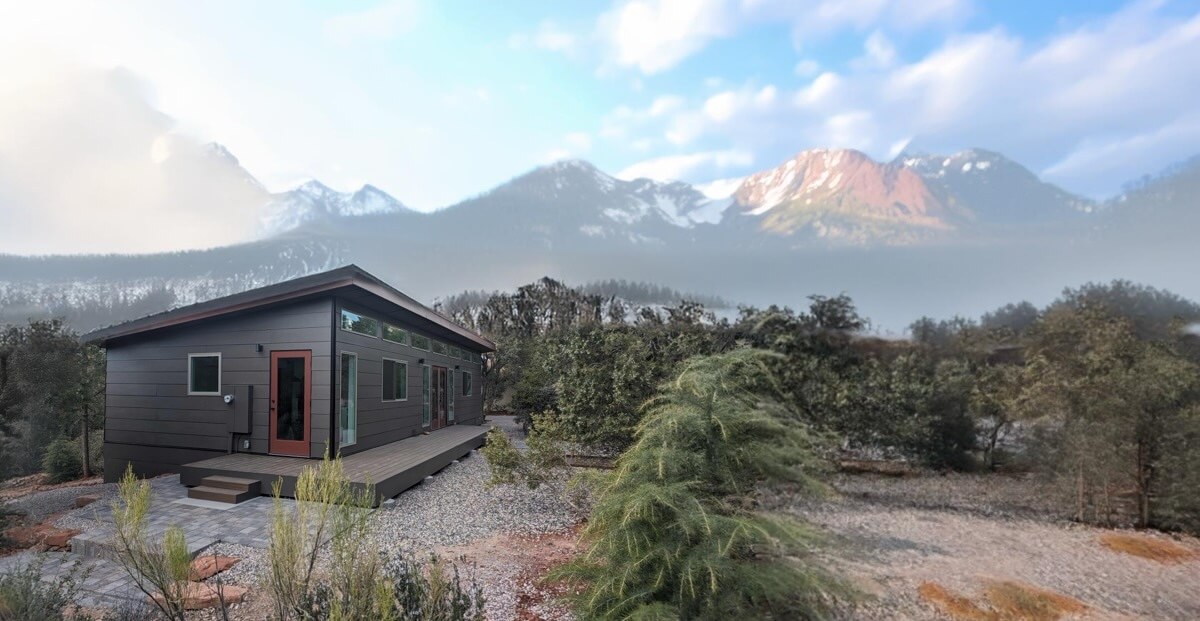A RELAXING WORK SPACE THAT INVIGORATES – A STUDIO SHED BACKYARD OFFICE
Newly set up as a home telecommuter, he found he’d barged in on the already busy turf of his two teenage kids and his wife, who was also telecommuting from home.
The Studio Shed he chose is a 10’ x12’ Lifestyle Model which comes with a corrugated steel roof, plank/metal siding, front clerestory windows, operable side windows and a finished interior. To this he added a full-glass façade by selecting Studio Shed’s optional glass French doors flanked by vertical windows. For exterior trim he selected horizontal brown Collins Plank above, and vertical corrugated steel siding below. The jutting 12’ x 18’ redwood deck he added was achieved by extending the shed’s footprint and redwood flooring, and adding six poured cement posts beneath for support.
Mike positioned his office 200 feet from the house where it is easily fed by the power center in the garage comprised of solar and wind energy, surplus power batteries and backup generator.
 From his new office, Mike enjoys a long view, 30 miles across the hills towards Mount Diablo, the largest mountain in the Bay area. “My full glass wall faces the best view on our property and is also positioned to catch the breeze. It’s always cool inside, even on 90°F days.”
From his new office, Mike enjoys a long view, 30 miles across the hills towards Mount Diablo, the largest mountain in the Bay area. “My full glass wall faces the best view on our property and is also positioned to catch the breeze. It’s always cool inside, even on 90°F days.”
“My office is so relaxing,” said Mike. “I’m at work but it’s completely non-stressful. I can concentrate. I feel energized. I’m productive. The other night, as I sat here with a beer, I saw a shooting star zoom across. My wife is impressed. She’s thinking we need another Studio Shed office for her.”

Make Your Escape
Design Your Studio Shed
One shed does not fit all. Our innovative prefab solution is a flat-packed, panelized kits of parts with hundreds of customizations in the Design Center. There are millions of combinations of sizes, door and window placements, and colors. All thoughtfully designed to work together.



